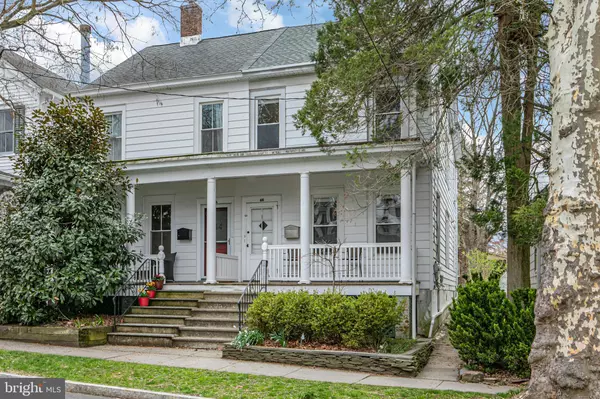For more information regarding the value of a property, please contact us for a free consultation.
46 CHESTNUT ST Princeton, NJ 08542
Want to know what your home might be worth? Contact us for a FREE valuation!

Our team is ready to help you sell your home for the highest possible price ASAP
Key Details
Sold Price $695,000
Property Type Single Family Home
Sub Type Twin/Semi-Detached
Listing Status Sold
Purchase Type For Sale
Subdivision None Available
MLS Listing ID NJME2015396
Sold Date 06/15/22
Style Colonial,Victorian
Bedrooms 3
Full Baths 1
Half Baths 1
HOA Y/N N
Originating Board BRIGHT
Year Built 1894
Annual Tax Amount $10,534
Tax Year 2021
Lot Size 2,613 Sqft
Acres 0.06
Property Description
You can ignore the gas prices when you live in this adorable duplex on coveted Chestnut Street. Easy access to shops, restaurants, churches, movie theaters, and Princeton University makes this charming three bedroom Victorian duplex an in-town gem. Hardwood and fir flooring flows through every room. The welcoming living room opens to the formal dining room through two sets of French doors. The cheerful maple kitchen features stainless steel appliances, sleek Corian countertops, and a ceramic tile floor. Off the kitchen is a half bath with marble floor. A convenient mudroom opens onto the deep grassy backyard. Upstairs are three bedrooms, two with walk-in closets, and a hall bath with tub/shower and marble floor. A spacious third level bonus room features windows with distant views of the Westminster Choir College campus. Truly a charming home in the heart of Princeton's Tree Street neighborhood.
Location
State NJ
County Mercer
Area Princeton (21114)
Rooms
Other Rooms Living Room, Dining Room, Primary Bedroom, Bedroom 2, Bedroom 3, Kitchen, Mud Room, Bonus Room, Full Bath, Half Bath
Basement Full, Unfinished
Interior
Interior Features Kitchen - Eat-In, Built-Ins, Floor Plan - Traditional, Formal/Separate Dining Room, Tub Shower, Upgraded Countertops, Walk-in Closet(s), Wood Floors
Hot Water Natural Gas
Heating Forced Air
Cooling Wall Unit
Flooring Wood
Equipment Built-In Range, Dishwasher, Dryer - Gas, Oven/Range - Gas, Range Hood, Refrigerator, Stainless Steel Appliances, Washer, Water Heater
Fireplace N
Window Features Double Pane
Appliance Built-In Range, Dishwasher, Dryer - Gas, Oven/Range - Gas, Range Hood, Refrigerator, Stainless Steel Appliances, Washer, Water Heater
Heat Source Natural Gas
Laundry Basement
Exterior
Exterior Feature Porch(es)
Water Access N
Roof Type Asphalt
Accessibility None
Porch Porch(es)
Garage N
Building
Story 2
Foundation Other
Sewer Public Sewer
Water Public
Architectural Style Colonial, Victorian
Level or Stories 2
Additional Building Above Grade
New Construction N
Schools
Elementary Schools Community Park E.S.
Middle Schools John Witherspoon M.S.
High Schools Princeton H.S.
School District Princeton Regional Schools
Others
Senior Community No
Tax ID 14.30-1.20-2.C2
Ownership Fee Simple
SqFt Source Estimated
Special Listing Condition Standard
Read Less

Bought with Lisa Danbrot • Coldwell Banker Residential



