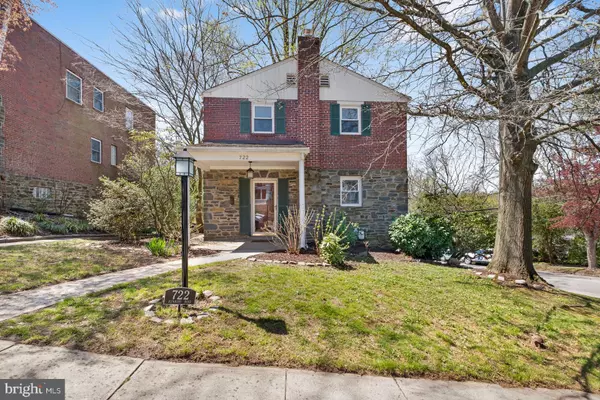For more information regarding the value of a property, please contact us for a free consultation.
722 KENMARE RD Bala Cynwyd, PA 19004
Want to know what your home might be worth? Contact us for a FREE valuation!

Our team is ready to help you sell your home for the highest possible price ASAP
Key Details
Sold Price $600,000
Property Type Single Family Home
Sub Type Detached
Listing Status Sold
Purchase Type For Sale
Square Footage 1,560 sqft
Price per Sqft $384
Subdivision College Park
MLS Listing ID PAMC2032122
Sold Date 05/13/22
Style Colonial
Bedrooms 4
Full Baths 3
Half Baths 1
HOA Y/N N
Abv Grd Liv Area 1,560
Originating Board BRIGHT
Year Built 1950
Annual Tax Amount $7,200
Tax Year 2021
Lot Size 6,500 Sqft
Acres 0.15
Lot Dimensions 119.00 x 0.00
Property Description
Welcome to this wonderful home in the desired College Park section of Bala Cynwyd! Located on a corner lot, the home offers 4 bedrooms, 3 full bathrooms, and a powder room. A covered front porch welcomes you into a light-filled living area featuring beautiful hardwood floors. Built-in bookshelves, a large picture window, and main floor powder room highlight this space. A traditional dining room, also with hardwood floors and bright picture window, sits off of the main living space. The kitchen, with new backsplash and flooring, allows access to a large back deck perfect for grilling and entertaining. Extra pantry space and access to the finished lower level can be found at the rear of the dining room. Once downstairs, youll find a cozy living space which includes a cedar closet for additional storage. Through this room is a private bedroom with an ensuite bathroom perfect for in-laws and guests. A separate room to the right of the stairs can be used as an office or extra storage. The entire lower level has been freshly painted and carpeted. A door leading to the driveway allows for flexible entry/exit of the home. The upper floor offers 3 freshly painted and carpeted bedrooms. The main bedroom with ensuite bathroom and 3 closets highlights this level. A guest bathroom and two additional guest bedrooms complete this level. Use the private alley to access the 3-car driveway. The home is located in the award-winning Lower Merion School District and is minutes from the Cynwyd Trail, Wawa, and main access points to Philadelphia. Make your appointment today!
Location
State PA
County Montgomery
Area Lower Merion Twp (10640)
Zoning RESIDENTIAL
Rooms
Basement Outside Entrance, Partially Finished, Rear Entrance, Full
Interior
Interior Features Built-Ins, Carpet, Ceiling Fan(s), Dining Area, Floor Plan - Traditional
Hot Water Natural Gas
Heating Forced Air
Cooling Central A/C
Flooring Hardwood
Heat Source Natural Gas
Exterior
Garage Spaces 3.0
Utilities Available Electric Available, Natural Gas Available, Cable TV
Water Access N
Roof Type Shingle
Accessibility None
Total Parking Spaces 3
Garage N
Building
Lot Description Corner
Story 2
Foundation Stone
Sewer Public Sewer
Water Public
Architectural Style Colonial
Level or Stories 2
Additional Building Above Grade
New Construction N
Schools
School District Lower Merion
Others
Pets Allowed Y
Senior Community No
Tax ID 40-00-28268-006
Ownership Fee Simple
SqFt Source Assessor
Acceptable Financing Cash, Conventional, FHA
Listing Terms Cash, Conventional, FHA
Financing Cash,Conventional,FHA
Special Listing Condition Standard
Pets Allowed No Pet Restrictions
Read Less

Bought with William W Wolverton • Wolverton & Company LLC



