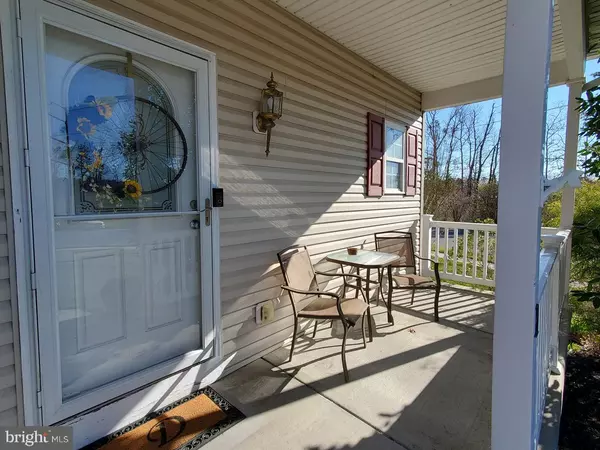For more information regarding the value of a property, please contact us for a free consultation.
1 BUCK DR Absecon, NJ 08205
Want to know what your home might be worth? Contact us for a FREE valuation!

Our team is ready to help you sell your home for the highest possible price ASAP
Key Details
Sold Price $377,500
Property Type Single Family Home
Sub Type Detached
Listing Status Sold
Purchase Type For Sale
Square Footage 2,180 sqft
Price per Sqft $173
Subdivision None Available
MLS Listing ID NJAC2003804
Sold Date 06/24/22
Style Traditional
Bedrooms 4
Full Baths 2
HOA Y/N N
Abv Grd Liv Area 2,180
Originating Board BRIGHT
Year Built 2008
Annual Tax Amount $7,908
Tax Year 2021
Lot Size 8,712 Sqft
Acres 0.2
Lot Dimensions 0.00 x 0.00
Property Description
WOW!! Lovely 4 bedroom 2.5 bath that's move-in condition and is ready for new owners! Enter the home into a 2-story foyer that boasts brightness with a beautiful cascading chandelier! Pass the large formal dining room on your way to the open layout kitchen, dining area and spacious living room! The first floor in this home is perfect for entertaining and/or keeping an eye on family! The large master suite on the 2ndfloor has a private bath with double vanity, stall shower and separate jetted tub! The hallway features newer vinyl plank flooring and leads to the other three generously-sized bedrooms. The large full bath and super convenient laundry room complete the 2nd floor. In the basement which is 85% finished, you'll find the family room, bar, kids play area and unfinished storage area. In the fenced-in backyard, there's a nice deck for enjoying a fun BBQ and nice size shed. Both the front and back yards have a sprinkler system. This is a great opportunity to own a great house in a great community!
Location
State NJ
County Atlantic
Area Galloway Twp (20111)
Zoning R-1
Rooms
Other Rooms Living Room, Dining Room, Bedroom 2, Bedroom 3, Bedroom 4, Kitchen, Family Room, Bedroom 1, Laundry, Bathroom 1, Attic, Half Bath
Basement Full, Partially Finished, Shelving, Space For Rooms, Sump Pump, Windows
Interior
Interior Features Attic, Breakfast Area, Carpet, Ceiling Fan(s), Combination Kitchen/Living, Dining Area, Floor Plan - Open, Formal/Separate Dining Room, Primary Bath(s), Sprinkler System, Stall Shower, Tub Shower, Wet/Dry Bar
Hot Water Natural Gas
Heating Forced Air
Cooling Ceiling Fan(s), Central A/C
Equipment Built-In Microwave, Built-In Range, Dishwasher, Dryer, Oven/Range - Gas, Washer, Water Heater
Appliance Built-In Microwave, Built-In Range, Dishwasher, Dryer, Oven/Range - Gas, Washer, Water Heater
Heat Source Natural Gas
Laundry Upper Floor
Exterior
Parking Features Garage - Front Entry, Garage Door Opener, Inside Access
Garage Spaces 6.0
Water Access N
Accessibility None
Attached Garage 2
Total Parking Spaces 6
Garage Y
Building
Story 2
Foundation Permanent
Sewer Public Sewer
Water Public
Architectural Style Traditional
Level or Stories 2
Additional Building Above Grade, Below Grade
New Construction N
Schools
School District Galloway Township Public Schools
Others
Senior Community No
Tax ID 11-00866 02-00013 01
Ownership Fee Simple
SqFt Source Assessor
Acceptable Financing Cash, Conventional, FHA, VA
Listing Terms Cash, Conventional, FHA, VA
Financing Cash,Conventional,FHA,VA
Special Listing Condition Standard
Read Less

Bought with Elva J Koutrotsios • Weichert Realtors-Turnersville
GET MORE INFORMATION




