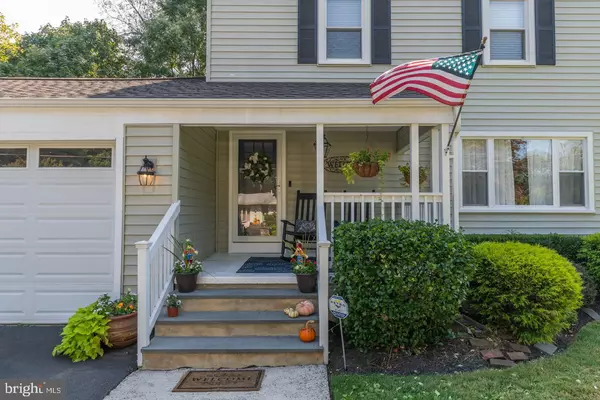For more information regarding the value of a property, please contact us for a free consultation.
1508 YARDLEY RD Yardley, PA 19067
Want to know what your home might be worth? Contact us for a FREE valuation!

Our team is ready to help you sell your home for the highest possible price ASAP
Key Details
Sold Price $535,000
Property Type Single Family Home
Sub Type Detached
Listing Status Sold
Purchase Type For Sale
Square Footage 2,000 sqft
Price per Sqft $267
Subdivision Westover
MLS Listing ID PABU507724
Sold Date 11/23/20
Style Traditional
Bedrooms 4
Full Baths 2
Half Baths 1
HOA Y/N N
Abv Grd Liv Area 2,000
Originating Board BRIGHT
Year Built 1953
Annual Tax Amount $7,020
Tax Year 2020
Lot Size 0.367 Acres
Acres 0.37
Lot Dimensions 80.00 x 200.00
Property Description
Welcome home to this charmer in the much sought after neighborhood of Westover, part of the award winning Pennsbury School Distcrict. Upon entry to the main level, you'll be greeted by rich hardwood floors, a neutral and sophisticated color palate, and a light-filled flowing floorplan that combines the comforts of tradition with functionality. The expansive main floor living space offers beautiful hardwood floors, crown molding and a wood burning fireplace (newly resurfaced and new liner) for those cold winter days and nights. The farm-style eat-in kitchen offers granite counter tops, stainless steel appliances and an abundance of counter and cabinet space! The kitchen opens seamlessly to the dining room where entertainment and holidays come to life. Off the kitchen, you may exit through the newer door/storm door to the composite rear deck overlooking the flat backyard complete with large shed for extra storage. Upstairs, you will find four bedrooms as well as hall bathroom featurung subway tiled bath/shower. The master has it's very own 3 piece suite, a rare find in a charming older home. The fourth bedroom is in the finished walk-up attic, new floors make this a perfect private bedroom or office during these unconventional times. Rounding out this gem, you can find an extra living space in the newly remodeled finished basement. Home also features keyless entry, RING doorbell and ADT alarm system (transferable), newer heater and tankless hot water (2018) newer Air Conditioning (2017),and newer replaced deck (2019). Close to all major artiers for easy commutes to NYC and Philadelphia.
Location
State PA
County Bucks
Area Lower Makefield Twp (10120)
Zoning R2
Rooms
Basement Full, Partially Finished
Interior
Interior Features Ceiling Fan(s), Crown Moldings, Dining Area, Family Room Off Kitchen, Kitchen - Eat-In, Wood Floors
Hot Water Tankless
Heating Hot Water, Baseboard - Electric
Cooling Zoned, Central A/C
Flooring Hardwood, Vinyl, Marble
Fireplaces Number 1
Fireplaces Type Brick, Wood
Equipment Built-In Microwave, Dishwasher, Dryer - Electric, Extra Refrigerator/Freezer, Oven/Range - Electric, Stainless Steel Appliances, Water Heater - Tankless
Fireplace Y
Window Features Replacement,Screens
Appliance Built-In Microwave, Dishwasher, Dryer - Electric, Extra Refrigerator/Freezer, Oven/Range - Electric, Stainless Steel Appliances, Water Heater - Tankless
Heat Source Oil
Laundry Basement
Exterior
Exterior Feature Deck(s)
Parking Features Garage Door Opener
Garage Spaces 2.0
Utilities Available Natural Gas Available
Water Access N
Accessibility None
Porch Deck(s)
Attached Garage 2
Total Parking Spaces 2
Garage Y
Building
Story 3
Sewer Public Sewer
Water Public
Architectural Style Traditional
Level or Stories 3
Additional Building Above Grade, Below Grade
New Construction N
Schools
Elementary Schools Makefield
Middle Schools William Penn
High Schools Pennsbury
School District Pennsbury
Others
Senior Community No
Tax ID 20-043-079
Ownership Fee Simple
SqFt Source Assessor
Acceptable Financing Conventional, Cash
Listing Terms Conventional, Cash
Financing Conventional,Cash
Special Listing Condition Standard
Read Less

Bought with Caroline Lavenduski • Coldwell Banker Hearthside
GET MORE INFORMATION




