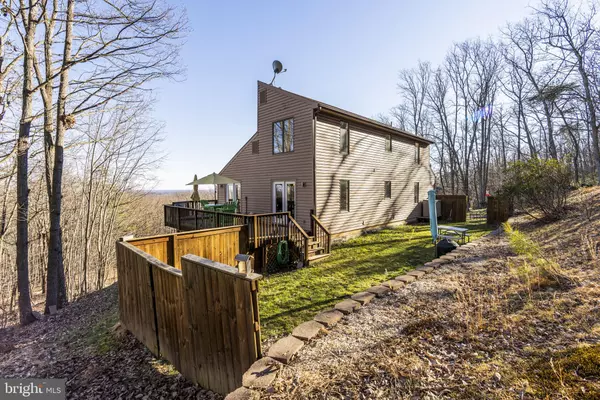For more information regarding the value of a property, please contact us for a free consultation.
1512 MERCER RD Haymarket, VA 20169
Want to know what your home might be worth? Contact us for a FREE valuation!

Our team is ready to help you sell your home for the highest possible price ASAP
Key Details
Sold Price $504,000
Property Type Single Family Home
Sub Type Detached
Listing Status Sold
Purchase Type For Sale
Square Footage 2,694 sqft
Price per Sqft $187
Subdivision Bull Run Mountain Estate
MLS Listing ID VAPW513088
Sold Date 02/26/21
Style Contemporary
Bedrooms 3
Full Baths 3
HOA Y/N N
Abv Grd Liv Area 1,644
Originating Board BRIGHT
Year Built 1989
Annual Tax Amount $4,213
Tax Year 2020
Lot Size 0.933 Acres
Acres 0.93
Property Description
Picturesque Views from your wrap around deck on this perfect home located at the lower level of the Bull Run Mountain. Once you arrive, you won't want to leave! Just minutes from the town of Haymarket and shopping. This three level home boasts over 2600 finished sq ft. Main level has open concept w/ living area, kitchen, dining area and family room. Main level primary bedroom and spacious updated full bath. Upper Level contains two large bedrooms w/ an abundance of windows overlooking the trees/woods and another updated full bathroom. Fully Finished basement w/ walk out to the front of the home and full windows. Third full bath in the basement. Deck wraps all the way to the back of the home to a flat area in the rear. Front yard has garden area w/ fencing. Bamboo HW on all main floor, new carpet on steps going upstairs and on all Upper Level. Freshly painted main level and Upper Level. HVAC replaced 2017/2018, Newer Siding, Paved Driveway, Septic pumped Oct. 2020. Generator conveys. Check out the Video!
Location
State VA
County Prince William
Zoning A1
Rooms
Basement Full, Daylight, Full, Fully Finished, Outside Entrance, Interior Access, Walkout Level
Main Level Bedrooms 1
Interior
Interior Features Carpet, Ceiling Fan(s), Dining Area, Family Room Off Kitchen, Floor Plan - Open, Kitchen - Island, Wood Floors
Hot Water Electric
Heating Heat Pump(s)
Cooling Central A/C
Equipment Built-In Microwave, Dishwasher, Icemaker, Refrigerator, Stove, Washer, Water Heater, Dryer
Fireplace N
Appliance Built-In Microwave, Dishwasher, Icemaker, Refrigerator, Stove, Washer, Water Heater, Dryer
Heat Source Electric
Exterior
Fence Rear
Water Access N
View Scenic Vista
Accessibility None
Garage N
Building
Lot Description Backs to Trees, Private
Story 3
Sewer On Site Septic
Water Well
Architectural Style Contemporary
Level or Stories 3
Additional Building Above Grade, Below Grade
New Construction N
Schools
Elementary Schools Gravely
Middle Schools Ronald Wilson Reagan
High Schools Battlefield
School District Prince William County Public Schools
Others
Pets Allowed Y
Senior Community No
Tax ID 7202-31-1534
Ownership Fee Simple
SqFt Source Assessor
Horse Property N
Special Listing Condition Standard
Pets Allowed No Pet Restrictions
Read Less

Bought with Bruno Campos • Keller Williams Realty
GET MORE INFORMATION




