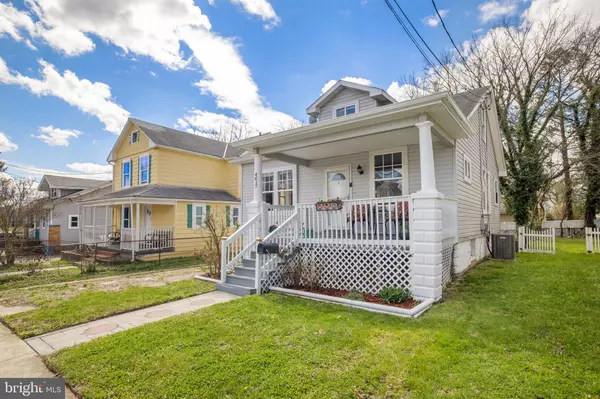For more information regarding the value of a property, please contact us for a free consultation.
4617 BURLINGTON RD Hyattsville, MD 20781
Want to know what your home might be worth? Contact us for a FREE valuation!

Our team is ready to help you sell your home for the highest possible price ASAP
Key Details
Sold Price $470,000
Property Type Single Family Home
Sub Type Detached
Listing Status Sold
Purchase Type For Sale
Square Footage 1,326 sqft
Price per Sqft $354
Subdivision Hyattsville Arts District
MLS Listing ID MDPG2039108
Sold Date 06/24/22
Style Cape Cod
Bedrooms 5
Full Baths 3
HOA Y/N N
Abv Grd Liv Area 1,326
Originating Board BRIGHT
Year Built 1921
Annual Tax Amount $5,785
Tax Year 2022
Lot Size 4,800 Sqft
Acres 0.11
Property Description
This cozy Cape Cod is nestled on a quiet block in a highly sought location. Enjoy peaceful living in the Arts District of Hyattsville, close to Bladensburg Waterfront Park, and a walking trail close by. This home has lots of natural light throughout. Two bedrooms with an updated full bath on the main level. Newly renovated kitchen with upgraded appliances and large dining/family room is the highlight of this home. The fully finished basement has a bedroom plus bonus room and a full partially updated bath. The upper level has 2 bedrooms, a renovated bathroom and another bonus room, plus a sitting area that can be used as office or flex space. The home also has a New HVAC, Water Heater and Garage Roof and an extra crawl space area for storage.
There is also off street parking with space for multiple vehicle and a convertible garage or use it for storage. If you are looking for location, convenience and a beautiful home with character, then THIS IS IT! Schedule your personal tour today!
Location
State MD
County Prince Georges
Zoning R55
Rooms
Basement Fully Finished, Heated, Interior Access, Outside Entrance, Sump Pump
Main Level Bedrooms 2
Interior
Interior Features Carpet, Entry Level Bedroom, Family Room Off Kitchen, Floor Plan - Traditional, Kitchen - Galley, Recessed Lighting, Tub Shower, Upgraded Countertops, Wood Floors
Hot Water Natural Gas
Cooling Central A/C
Equipment Built-In Microwave, Dishwasher, Disposal, Exhaust Fan, Icemaker, Oven/Range - Gas, Stainless Steel Appliances, Refrigerator, Washer - Front Loading, Dryer - Front Loading
Fireplace N
Appliance Built-In Microwave, Dishwasher, Disposal, Exhaust Fan, Icemaker, Oven/Range - Gas, Stainless Steel Appliances, Refrigerator, Washer - Front Loading, Dryer - Front Loading
Heat Source Natural Gas
Laundry Basement
Exterior
Exterior Feature Porch(es)
Parking Features Garage - Front Entry
Garage Spaces 1.0
Water Access N
Accessibility None
Porch Porch(es)
Total Parking Spaces 1
Garage Y
Building
Lot Description Front Yard, Level, No Thru Street, Rear Yard
Story 3
Foundation Permanent
Sewer Public Sewer
Water Public
Architectural Style Cape Cod
Level or Stories 3
Additional Building Above Grade, Below Grade
New Construction N
Schools
School District Prince George'S County Public Schools
Others
Senior Community No
Tax ID 17161827898
Ownership Fee Simple
SqFt Source Assessor
Security Features Smoke Detector
Acceptable Financing Cash, Conventional, FHA, FHA 203(k), FHA 203(b), VA
Listing Terms Cash, Conventional, FHA, FHA 203(k), FHA 203(b), VA
Financing Cash,Conventional,FHA,FHA 203(k),FHA 203(b),VA
Special Listing Condition Standard
Read Less

Bought with Heather Foley • GO BRENT, INC.



