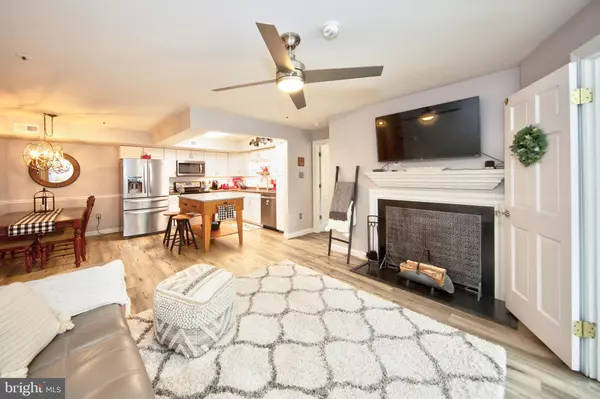For more information regarding the value of a property, please contact us for a free consultation.
900 MARTELL CT #D Bel Air, MD 21014
Want to know what your home might be worth? Contact us for a FREE valuation!

Our team is ready to help you sell your home for the highest possible price ASAP
Key Details
Sold Price $230,000
Property Type Condo
Sub Type Condo/Co-op
Listing Status Sold
Purchase Type For Sale
Square Footage 1,190 sqft
Price per Sqft $193
Subdivision Brentwood Condo
MLS Listing ID MDHR2012768
Sold Date 07/07/22
Style Unit/Flat
Bedrooms 2
Full Baths 2
Condo Fees $280/mo
HOA Y/N N
Abv Grd Liv Area 1,190
Originating Board BRIGHT
Year Built 1989
Annual Tax Amount $1,500
Tax Year 2020
Property Description
WELCOME TO 900 MARTELL CT UNIT D - ONE LEVEL LIVING AT IT'S FINEST WITH NO STAIRS*Located in desirable Brentwood Park, this beautiful 2 bedroom, 2 bath condo is completely remodeled*Featuring an open concept living space to include an amazing kitchen with large center island, SS appliances & white cabinets with built in pantry*Spacious dining area large enough for entertaining*Large living room with wood burning place*Primary bedroom boasts a walk in closet & primary bathroom with double vanity & soaking tub*Bedroom #2 has a bay window, large closet & easy access to the guest bathroom*Spacious sunroom/den with newer sliders leading to private landscaped/fenced in patio area & built in storage*UPDATED KITCHEN, BATHROOMS, FLOORING, HVAC, SOME WINDOWS & FRESH PAINT & DECOR THROUGHOUT*Almost 1200 sq ft of living space - 1 car assigned parking place with overflow parking available - Condo fee includes all common area maintenance, snow removal, trash removal, building insurance & water*THIS BUILDING IS FHA APPROVED!
Location
State MD
County Harford
Zoning R3
Rooms
Other Rooms Living Room, Dining Room, Primary Bedroom, Bedroom 2, Kitchen, Foyer, Sun/Florida Room, Bathroom 2, Primary Bathroom
Main Level Bedrooms 2
Interior
Interior Features Carpet, Ceiling Fan(s), Kitchen - Island, Walk-in Closet(s), Floor Plan - Open, Primary Bath(s), Breakfast Area, Combination Kitchen/Dining, Dining Area, Entry Level Bedroom, Kitchen - Country, Kitchen - Eat-In, Kitchen - Table Space, Bathroom - Soaking Tub, Sprinkler System, Bathroom - Stall Shower, Bathroom - Tub Shower, Window Treatments
Hot Water Electric
Heating Forced Air, Heat Pump(s)
Cooling Central A/C, Ceiling Fan(s)
Flooring Carpet, Ceramic Tile, Engineered Wood
Fireplaces Number 1
Fireplaces Type Mantel(s), Screen, Wood
Equipment Built-In Microwave, Dishwasher, Disposal, Dryer, Icemaker, Oven/Range - Electric, Refrigerator, Stainless Steel Appliances, Washer
Furnishings No
Fireplace Y
Window Features Screens,Bay/Bow,Double Pane
Appliance Built-In Microwave, Dishwasher, Disposal, Dryer, Icemaker, Oven/Range - Electric, Refrigerator, Stainless Steel Appliances, Washer
Heat Source Electric
Laundry Dryer In Unit, Washer In Unit, Has Laundry, Main Floor
Exterior
Exterior Feature Patio(s)
Parking On Site 1
Utilities Available Cable TV Available, Phone Available
Amenities Available Common Grounds
Water Access N
View Garden/Lawn
Roof Type Shingle
Accessibility None
Porch Patio(s)
Garage N
Building
Story 1
Unit Features Garden 1 - 4 Floors
Sewer Public Sewer
Water Public
Architectural Style Unit/Flat
Level or Stories 1
Additional Building Above Grade, Below Grade
Structure Type Dry Wall
New Construction N
Schools
Elementary Schools Call School Board
Middle Schools Call School Board
High Schools Call School Board
School District Harford County Public Schools
Others
Pets Allowed Y
HOA Fee Include Ext Bldg Maint,Lawn Maintenance,Management,Snow Removal,Trash,Water,All Ground Fee,Common Area Maintenance,Insurance
Senior Community No
Tax ID 1303259897
Ownership Condominium
Acceptable Financing Cash, Conventional, FHA, VA
Horse Property N
Listing Terms Cash, Conventional, FHA, VA
Financing Cash,Conventional,FHA,VA
Special Listing Condition Standard
Pets Allowed Breed Restrictions, Cats OK, Dogs OK, Size/Weight Restriction
Read Less

Bought with Raymond G Johnson III • Berkshire Hathaway HomeServices Homesale Realty
GET MORE INFORMATION




