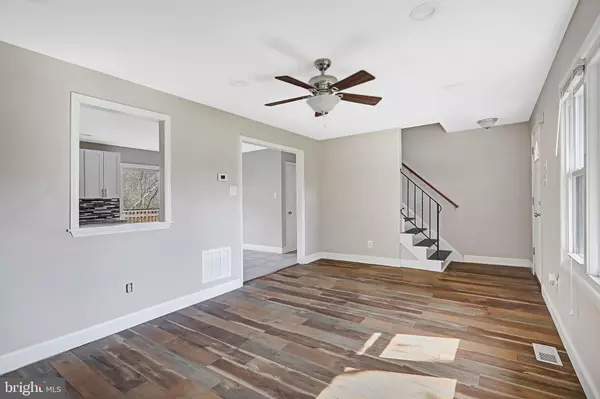For more information regarding the value of a property, please contact us for a free consultation.
101 SEPULGA DR Browns Mills, NJ 08015
Want to know what your home might be worth? Contact us for a FREE valuation!

Our team is ready to help you sell your home for the highest possible price ASAP
Key Details
Sold Price $250,000
Property Type Single Family Home
Sub Type Detached
Listing Status Sold
Purchase Type For Sale
Square Footage 1,564 sqft
Price per Sqft $159
Subdivision Country Lakes
MLS Listing ID NJBL395506
Sold Date 06/22/21
Style Cape Cod
Bedrooms 4
Full Baths 1
Half Baths 1
HOA Y/N N
Abv Grd Liv Area 1,564
Originating Board BRIGHT
Year Built 1978
Annual Tax Amount $4,101
Tax Year 2020
Lot Size 9,600 Sqft
Acres 0.22
Lot Dimensions 80.00 x 120.00
Property Description
This unique and beautiful 4 bedroom, 1.5 bath cape cod is waiting for you! Fall in love with the layout, neutral color scheme, and hardwood laminate flooring. The living room features a pass through window to the kitchen for ease of entertaining. The triple window lets in natural lighting and brightens the space. The kitchen features glass tile backsplash, tile flooring, stainless steel appliances, newer cabinets, granite counter tops and recessed lighting. The dining area is open to the kitchen and has sliding glass doors that lead to the large deck and fenced backyard. The first floor includes the fourth bedroom, laundry room and half bath. The master bedroom is on the second floor which features dual closets and hardwood laminate flooring. There are 2 additional nice sized bedrooms on the second floor and a full bath with a tiled bath and tiled floor that finishes the second floor. Additionally, this home is located close to Fort Dix McGuire, shopping, restaurants, beaches and major highways.
Location
State NJ
County Burlington
Area Pemberton Twp (20329)
Zoning RES
Rooms
Other Rooms Living Room, Dining Room, Bedroom 2, Bedroom 4, Kitchen, Bedroom 1, Laundry, Bathroom 1, Bathroom 3, Half Bath
Main Level Bedrooms 1
Interior
Interior Features Ceiling Fan(s), Carpet, Dining Area, Floor Plan - Open, Pantry, Recessed Lighting
Hot Water Natural Gas
Heating Forced Air
Cooling Central A/C
Flooring Ceramic Tile, Fully Carpeted, Vinyl
Equipment Built-In Microwave, Built-In Range, Dishwasher, Dryer, Oven/Range - Gas, Refrigerator, Washer, Water Heater
Fireplace N
Appliance Built-In Microwave, Built-In Range, Dishwasher, Dryer, Oven/Range - Gas, Refrigerator, Washer, Water Heater
Heat Source Natural Gas
Laundry Main Floor
Exterior
Exterior Feature Deck(s), Porch(es)
Fence Chain Link, Privacy, Wood
Water Access N
Roof Type Shingle
Accessibility None
Porch Deck(s), Porch(es)
Garage N
Building
Story 2
Sewer Public Sewer
Water Public
Architectural Style Cape Cod
Level or Stories 2
Additional Building Above Grade, Below Grade
Structure Type Dry Wall
New Construction N
Schools
School District Pemberton Township Schools
Others
Pets Allowed Y
Senior Community No
Tax ID 29-00645-00026
Ownership Fee Simple
SqFt Source Assessor
Acceptable Financing Cash, Conventional, FHA, VA
Horse Property N
Listing Terms Cash, Conventional, FHA, VA
Financing Cash,Conventional,FHA,VA
Special Listing Condition Standard
Pets Allowed No Pet Restrictions
Read Less

Bought with Lisa Soubasis • Keller Williams Realty Monmouth/Ocean



