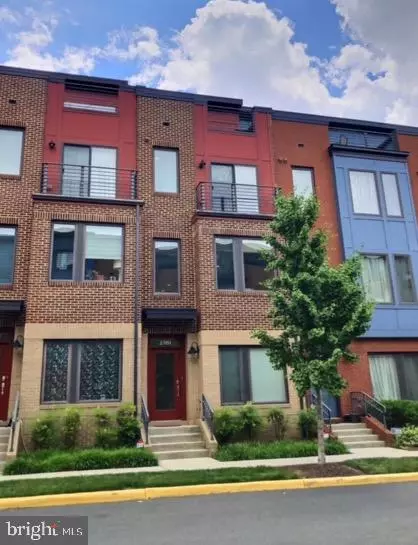For more information regarding the value of a property, please contact us for a free consultation.
2981 STELLA BLUE LN Fairfax, VA 22031
Want to know what your home might be worth? Contact us for a FREE valuation!

Our team is ready to help you sell your home for the highest possible price ASAP
Key Details
Sold Price $845,500
Property Type Townhouse
Sub Type Interior Row/Townhouse
Listing Status Sold
Purchase Type For Sale
Square Footage 1,610 sqft
Price per Sqft $525
Subdivision Mosaic At Merrifield
MLS Listing ID VAFX1207854
Sold Date 08/02/21
Style Transitional
Bedrooms 3
Full Baths 3
Half Baths 1
HOA Fees $204/mo
HOA Y/N Y
Abv Grd Liv Area 1,610
Originating Board BRIGHT
Year Built 2013
Annual Tax Amount $8,540
Tax Year 2020
Lot Size 792 Sqft
Acres 0.02
Property Description
No expense has been spared in every inch of this designer 2-car space, 2013 EYA Builders "Aster" model. Over $35,000+ in builder upgrades alone. Enter the first floor thru the tandem 2-car garage/carport or front walk into the upgraded tile entry with recessed lighting. Up the wood staircase, you will find a powder room & an open concept 2nd level. The kitchen is a home chef's dream come true--incredible granite countertops and cherry cabinets house gourmet stainless steel appliances. Upgraded hardwood flooring continues into living/dining area with large windows allowing the space to be sun-drenched. The primary bedroom suite, an additional full bedroom suite- both with upgraded carpet and plush padding- & laundry closet are located on the 3rd floor. Quality tile selections, granite raised-height double vanity, and upgraded stall shower are illuminated in the ensuite bath. An additional bedroom suite is full of upgrades- deluxe shower/tub combo in the ensuite bath. A spacious recreation room and guest suite can be found on the fourth level with an upgraded full bath and is shared with the rooftop deck. The terrace includes a hose bib for watering plants and cleaning up- providing the perfect oasis. HOA includes access to gym, outdoor pool with fire pit, ability to rent community room, and more- check out the photos! Within the perimeters of the Mosaic District, shopping, dining, and entertainment are right outside your doorstep. Anchored by Target, the Mosaic District offers everything one could need for a live-work-play lifestyle. Access to bus stops and 1.2 miles to Dunn Loring Metro. Hurry and make this property yours today!
Location
State VA
County Fairfax
Zoning 350
Direction West
Rooms
Other Rooms Living Room, Dining Room, Primary Bedroom, Bedroom 2, Bedroom 3, Kitchen, Primary Bathroom, Full Bath, Half Bath
Interior
Interior Features Ceiling Fan(s), Combination Dining/Living, Floor Plan - Open, Kitchen - Gourmet, Pantry, Walk-in Closet(s), Wood Floors
Hot Water Natural Gas
Heating Forced Air
Cooling Central A/C
Flooring Hardwood, Carpet, Ceramic Tile
Equipment Built-In Microwave, Dryer, Washer, Dishwasher, Disposal, Refrigerator, Icemaker, Stove
Furnishings No
Fireplace N
Appliance Built-In Microwave, Dryer, Washer, Dishwasher, Disposal, Refrigerator, Icemaker, Stove
Heat Source Natural Gas
Laundry Upper Floor
Exterior
Exterior Feature Balcony, Terrace
Parking Features Garage - Rear Entry, Garage Door Opener, Inside Access
Garage Spaces 2.0
Amenities Available Club House, Common Grounds, Exercise Room, Library, Meeting Room, Party Room, Pool - Outdoor, Reserved/Assigned Parking
Water Access N
Accessibility None
Porch Balcony, Terrace
Attached Garage 1
Total Parking Spaces 2
Garage Y
Building
Story 4
Sewer Public Sewer
Water Public
Architectural Style Transitional
Level or Stories 4
Additional Building Above Grade, Below Grade
New Construction N
Schools
Elementary Schools Fairhill
Middle Schools Jackson
High Schools Falls Church
School District Fairfax County Public Schools
Others
HOA Fee Include Common Area Maintenance,Lawn Maintenance,Management,Pool(s),Recreation Facility,Sewer,Snow Removal,Bus Service,Ext Bldg Maint,Reserve Funds
Senior Community No
Tax ID 0493 37020079
Ownership Fee Simple
SqFt Source Assessor
Horse Property N
Special Listing Condition Standard
Read Less

Bought with Le Roy T Jacobsen • Century 21 Redwood Realty



