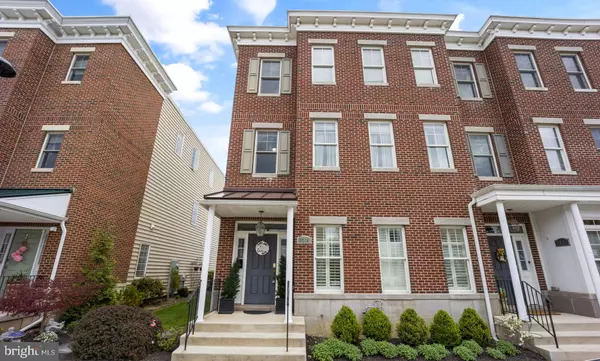For more information regarding the value of a property, please contact us for a free consultation.
3219 NAPOLI WAY Philadelphia, PA 19145
Want to know what your home might be worth? Contact us for a FREE valuation!

Our team is ready to help you sell your home for the highest possible price ASAP
Key Details
Sold Price $575,000
Property Type Townhouse
Sub Type End of Row/Townhouse
Listing Status Sold
Purchase Type For Sale
Square Footage 2,952 sqft
Price per Sqft $194
Subdivision Siena Place
MLS Listing ID PAPH1007738
Sold Date 06/11/21
Style Contemporary
Bedrooms 4
Full Baths 2
Half Baths 1
HOA Fees $140/mo
HOA Y/N Y
Abv Grd Liv Area 2,952
Originating Board BRIGHT
Year Built 2014
Annual Tax Amount $1,940
Tax Year 2021
Lot Size 2,050 Sqft
Acres 0.05
Lot Dimensions 24.45 x 83.83
Property Description
WOW--what a location and property! Just a few minutes drive to center city, University of Pennsylvania, CHOP, and 30th street station, this absolutely stunning end-unit luxury townhome affords a lucky new owner just under 3000 square feet of living space. Far enough away from the hustle and bustle to go for a quiet evening walk, but close enough to walk to Xfinity and the sports complexes, Sienna Place offers the ultimate convenience of a real, "suburb in the city". This rarely available "Daniela" model boasts a contemporary open floorplan, 9ft ceilings and is adorned with mid-century modern lighting and decor. Simply move in and enjoy it in it's present state, or if you choose, add your own tasteful, finishing touches to truly make it yours. When you enter the development you'll notice immaculately maintained streets and neighbor's homes, reflective of a well cared for community with lots of pride of ownership. There is plenty of street parking available--you can park directly in front of your home, or use the paved driveway complete with one car garage and access to inside via the garage or rear property entryway. Once inside, this already large townhome feels even more spacious with it's recently painted, open, flowing floorplan and high ceilings. Perfect for parties, family holidays, or even intimate dinners, this home affords the versatility and flexibility to accommodate a myriad of hosting possibilities. There is a powder room conveniently located off the he gourmet kitchen, complete with stainless steel appliances, quartz countertops, and a glass/brushed steel backsplash that is sure to stand out and make guest's heads turn. If the weather is nice, dine "al fresco" with a view of the large, partially enclosed green area, ideal for outdoor exercise, a pick up ball game, or for children to play while remaining in perfect visibility of their parents and the neighborhood. Continue up to the second level of the home to find three generously sized bedrooms, a laundry room, and a large full bathroom just off the landing. Additionally, there is a bonus room off the front bedroom that has been converted into a fitness studio, complete with foam flooring and full wall mirrors. This could remain an exercise room, or easily be converted into a home office, huge walk-in closet, newborn room, or even a hidden room--the possibilities are only limited to your imagination! Proceed up to the third floor to find the crowned jewel of this townhome. A huge, open master bedroom/loft awaits, outfitted with a private master bath with custom tile, soaking tub alcove, and shower. Also off this room is a walk-in closet complete with newly installed closet organization, and another office area. The best part about this floor is that is provides access to a roof deck with a nice view of Lincoln Financial stadium for those die hard Philly sports fans! What better way to finish off a day of work than relaxing on your roof deck with a glass of wine and some music? The property has just undergone a deep cleaning, the carpets have been steam cleaned, and to top it off, the Seller is generously offering a 1-Year American Home Shield home warranty to allay any possible concerns a potential buyer may have. Book your tour TODAY--priced 26K below the last comparable sale and with 3 years left on the tax abatement.
Location
State PA
County Philadelphia
Area 19145 (19145)
Zoning RSA5
Interior
Interior Features Air Filter System, Butlers Pantry, Carpet, Ceiling Fan(s), Recessed Lighting, Soaking Tub, Sprinkler System, Walk-in Closet(s), Upgraded Countertops
Hot Water Natural Gas
Heating Forced Air
Cooling Central A/C
Fireplaces Type Gas/Propane
Fireplace Y
Heat Source Natural Gas
Exterior
Parking Features Garage Door Opener, Covered Parking, Built In, Inside Access
Garage Spaces 1.0
Water Access N
Accessibility None
Attached Garage 1
Total Parking Spaces 1
Garage Y
Building
Story 3
Foundation Slab
Sewer Public Sewer
Water Public
Architectural Style Contemporary
Level or Stories 3
Additional Building Above Grade, Below Grade
New Construction N
Schools
School District The School District Of Philadelphia
Others
HOA Fee Include Lawn Maintenance,Snow Removal
Senior Community No
Tax ID 262431900
Ownership Fee Simple
SqFt Source Assessor
Security Features Security System,Smoke Detector,Carbon Monoxide Detector(s)
Acceptable Financing Cash, Conventional
Listing Terms Cash, Conventional
Financing Cash,Conventional
Special Listing Condition Standard
Read Less

Bought with Donna M Santore • BHHS Fox & Roach-Center City Walnut



