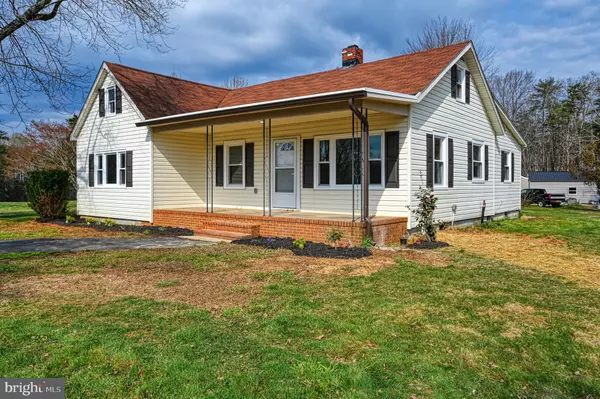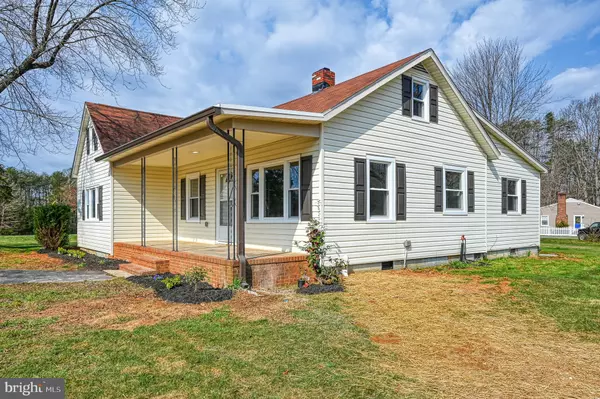For more information regarding the value of a property, please contact us for a free consultation.
12433 SHANNON HILL RD Louisa, VA 23093
Want to know what your home might be worth? Contact us for a FREE valuation!

Our team is ready to help you sell your home for the highest possible price ASAP
Key Details
Sold Price $309,900
Property Type Single Family Home
Sub Type Detached
Listing Status Sold
Purchase Type For Sale
Square Footage 1,968 sqft
Price per Sqft $157
Subdivision None Available
MLS Listing ID VALA2001628
Sold Date 08/30/22
Style Ranch/Rambler
Bedrooms 3
Full Baths 2
HOA Y/N N
Abv Grd Liv Area 1,968
Originating Board BRIGHT
Year Built 1965
Annual Tax Amount $1,068
Tax Year 2022
Lot Size 1.330 Acres
Acres 1.33
Property Description
BACK TO ACTIVE- No fault due to seller. Looking for a move-in ready, like-new home in a GREAT area? This fully renovated, TURN KEY, 3 bedrooms/ 2 full baths home delivers roughly 2,500 sqft and is conveniently located within minutes of I-64. Situated on 1.33 acres with a level yard, there is a plethora of outdoor activity space for everyone to enjoy. Come inside to an airy and inviting approach with fresh paint and new laminate flooring throughout. The kitchen offers a number of upgrades, to include stainless-steel appliances, all new cabinets, a spacious island, a coffee nook or study area and stylish granite countertops. The spacious primary bathroom includes granite countertops, tile flooring, and a large walk-in tile shower. Downstairs you will find a private living area and the 3rd bedroom. Additional features to mention are the new windows, new plumbing and electrical, recessed lighting, and newly installed septic and well pump. Storage shed conveys. Don't miss out on this one!
Location
State VA
County Louisa
Zoning A2
Rooms
Basement Interior Access, Partial, Windows, Fully Finished
Main Level Bedrooms 3
Interior
Interior Features Floor Plan - Traditional, Kitchen - Island, Recessed Lighting, Upgraded Countertops
Hot Water Electric
Heating Heat Pump(s)
Cooling Heat Pump(s), Central A/C
Flooring Laminate Plank
Equipment Built-In Microwave, Dishwasher, Oven/Range - Electric, Refrigerator
Appliance Built-In Microwave, Dishwasher, Oven/Range - Electric, Refrigerator
Heat Source Electric
Exterior
Water Access N
Roof Type Shingle
Accessibility None
Garage N
Building
Lot Description Cleared, Level, Not In Development, Open, Road Frontage, SideYard(s)
Story 1.5
Foundation Block
Sewer On Site Septic, Private Septic Tank
Water Private
Architectural Style Ranch/Rambler
Level or Stories 1.5
Additional Building Above Grade, Below Grade
New Construction N
Schools
School District Louisa County Public Schools
Others
Senior Community No
Tax ID 71 19
Ownership Fee Simple
SqFt Source Estimated
Acceptable Financing Cash, Conventional, FHA, USDA, VA
Listing Terms Cash, Conventional, FHA, USDA, VA
Financing Cash,Conventional,FHA,USDA,VA
Special Listing Condition Standard
Read Less

Bought with MATT KNEECE • KELLER WILLIAMS ALLIANCE - CHARLOTTESVILLE



