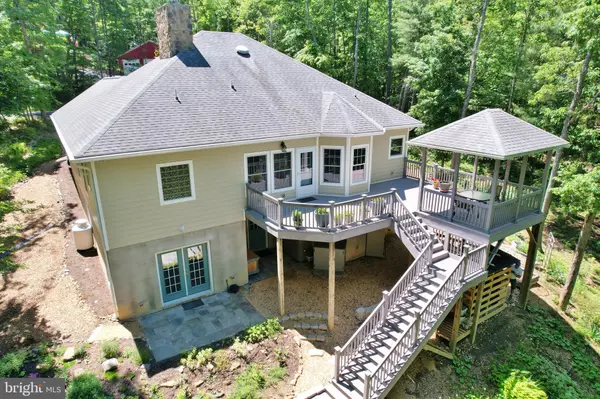For more information regarding the value of a property, please contact us for a free consultation.
70 MILLER RD Basye, VA 22810
Want to know what your home might be worth? Contact us for a FREE valuation!

Our team is ready to help you sell your home for the highest possible price ASAP
Key Details
Sold Price $389,000
Property Type Single Family Home
Sub Type Detached
Listing Status Sold
Purchase Type For Sale
Square Footage 2,806 sqft
Price per Sqft $138
Subdivision Bryce Mountain Resort
MLS Listing ID VASH2003440
Sold Date 07/18/22
Style Ranch/Rambler
Bedrooms 3
Full Baths 3
HOA Fees $61/ann
HOA Y/N Y
Abv Grd Liv Area 1,606
Originating Board BRIGHT
Year Built 2009
Annual Tax Amount $2,207
Tax Year 2021
Lot Size 0.470 Acres
Acres 0.47
Property Description
This one owner custom built home at Bryce Resort offers 3 bedrooms and 2 full baths on the main floor. Additional full bath in the fully finished walk out basement that is spacious enough to easily add a 4th bedroom. The main level has gorgeous maple hardware floors throughout, is open and spacious with a gas fireplace and woodstove and has an additional woodstove on lower level. Expansive deck and covered porch for outside dining and entertaining, as well as space to relax and entertain outside the lower level with pavers, bluestone and an outdoor brick BBQ pit. Four exterior security motion lights. Two car garage and large driveway for plenty of parking. To say this home has been extremely well maintained is an understatement, every aspect of this home inside and out is immaculate! Great central location to all resort activities.
Location
State VA
County Shenandoah
Zoning R
Rooms
Basement Fully Finished, Walkout Level
Main Level Bedrooms 3
Interior
Interior Features Entry Level Bedroom, Family Room Off Kitchen, Floor Plan - Open, Wood Floors, Attic
Hot Water Electric
Heating Heat Pump(s)
Cooling Central A/C
Fireplaces Number 3
Fireplaces Type Wood, Gas/Propane
Furnishings No
Fireplace Y
Heat Source Electric
Laundry Lower Floor
Exterior
Exterior Feature Deck(s), Porch(es)
Parking Features Garage - Front Entry, Garage Door Opener, Oversized
Garage Spaces 2.0
Water Access N
View Trees/Woods
Accessibility Other
Porch Deck(s), Porch(es)
Attached Garage 2
Total Parking Spaces 2
Garage Y
Building
Lot Description Backs to Trees, Landscaping, Mountainous, Front Yard, Private, Rural, Road Frontage, Rear Yard, Trees/Wooded
Story 1
Foundation Crawl Space
Sewer Public Sewer
Water Public
Architectural Style Ranch/Rambler
Level or Stories 1
Additional Building Above Grade, Below Grade
New Construction N
Schools
Elementary Schools Ashby-Lee
Middle Schools North Fork
High Schools Stonewall Jackson
School District Shenandoah County Public Schools
Others
Senior Community No
Tax ID 065A402 171
Ownership Fee Simple
SqFt Source Assessor
Acceptable Financing FHA, Conventional, Cash, USDA, VA
Listing Terms FHA, Conventional, Cash, USDA, VA
Financing FHA,Conventional,Cash,USDA,VA
Special Listing Condition Standard
Read Less

Bought with Sandra K Brookman • RE/MAX Real Estate Connections



