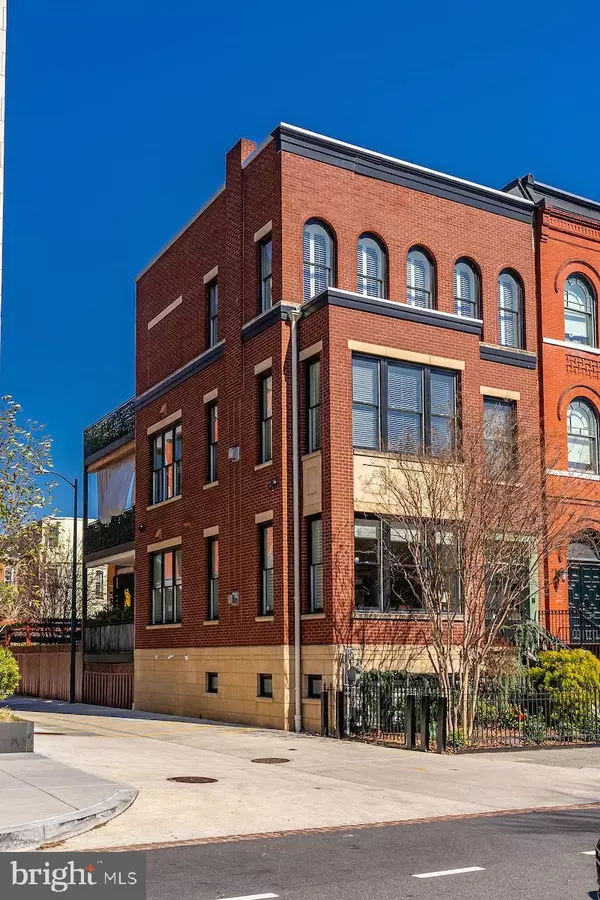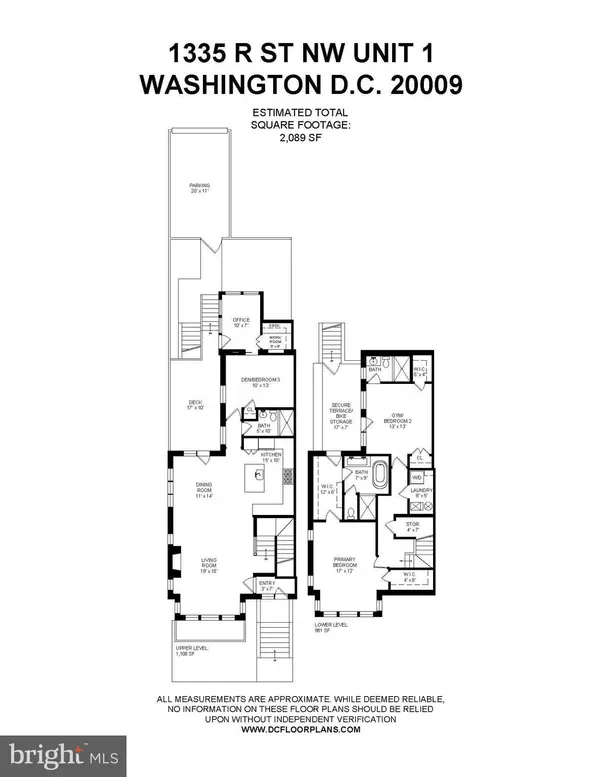For more information regarding the value of a property, please contact us for a free consultation.
1335 R ST NW #1 Washington, DC 20009
Want to know what your home might be worth? Contact us for a FREE valuation!

Our team is ready to help you sell your home for the highest possible price ASAP
Key Details
Sold Price $1,492,500
Property Type Condo
Sub Type Condo/Co-op
Listing Status Sold
Purchase Type For Sale
Square Footage 2,089 sqft
Price per Sqft $714
Subdivision Logan
MLS Listing ID DCDC2035012
Sold Date 06/01/22
Style Federal
Bedrooms 3
Full Baths 3
Condo Fees $300/mo
HOA Y/N N
Abv Grd Liv Area 2,089
Originating Board BRIGHT
Year Built 2011
Annual Tax Amount $11,031
Tax Year 2021
Property Description
Price adjustment...LIVES LIKE A HOUSE: This stunning 2 unit rowhouse condominium was built new in 2011 . Unit #1 is 23 ft. wide offering 2089 sf. There is vestibule entry into a large open living room and formal dining room with exposure on 3 sides and Brazilian Cherry flooring throughout; the office (added in 2022) has engineered hardwood flooring w/radiant heat. The kitchen (renovated in 2017) is separated from formal dining by a white Caesar-stone Island. Luxe white cabinetry rises above gray Caesar-stone Quartz counter tops; the storage and drawers below are a textured gray surface; the back-splash is white subway tile. The stainless steel appliances (2011) include Wolf gas range and hood, Sub-Zero refrigerator and Bosch dishwasher. Down the hall from kitchen is a full bath, 3rd bedroom/den and separate home office with additional door to the deck. Off the dining area is a large deck with ceiling fan and overhead heater plus a newly installed water catch system and gutter so you will be dry in bad weather. Stairs lead down to an intimate planting area and the spacious covered and secure carport.
The terrace level is connected to main floor by a turned stairway with 2 landings into spacious hallway that offers a large storage area under the stairs and a laundry/utility room. From this hallway you enter a spacious and light primary bedroom with south facing windows and two walk-in closets; the largest of which leads to the primary bath with soaking tub in front of stunning mosaic wall, elegant chandelier and separate shower. At the other end of the hallway is the large 2nd bedroom currently used as a home gym and includes a 3rd full bath, walk in closet plus an additional closet. An exterior door opens from the gym to a large covered and secure storage area for your bicycle, skis, paddle board, kayak and of course the window screens and garden equipment. This bonus storage area is connected to stairs leading up to the rear secure parking carport...just back your SUV in and unload your sports equipment!
Location
State DC
County Washington
Zoning RESIDENTIAL
Direction South
Rooms
Basement English, Daylight, Full, Connecting Stairway, Rear Entrance, Sump Pump
Main Level Bedrooms 1
Interior
Interior Features Dining Area, Crown Moldings, Entry Level Bedroom, Floor Plan - Traditional, Kitchen - Gourmet, Kitchen - Island, Primary Bedroom - Bay Front, Soaking Tub, Walk-in Closet(s), Window Treatments
Hot Water Natural Gas
Heating Forced Air, Central
Cooling Central A/C
Flooring Wood
Fireplaces Number 1
Fireplaces Type Gas/Propane, Mantel(s)
Equipment Dishwasher, Disposal, Dual Flush Toilets, Icemaker, Microwave, Oven/Range - Gas, Range Hood, Refrigerator, Washer - Front Loading, Stainless Steel Appliances, Dryer - Front Loading
Furnishings No
Fireplace Y
Window Features Double Pane,Energy Efficient,ENERGY STAR Qualified,Screens
Appliance Dishwasher, Disposal, Dual Flush Toilets, Icemaker, Microwave, Oven/Range - Gas, Range Hood, Refrigerator, Washer - Front Loading, Stainless Steel Appliances, Dryer - Front Loading
Heat Source Natural Gas
Laundry Lower Floor, Has Laundry
Exterior
Exterior Feature Deck(s)
Garage Spaces 1.0
Carport Spaces 1
Fence Fully
Utilities Available Cable TV Available, Electric Available, Natural Gas Available
Amenities Available None
Water Access N
View City
Roof Type Unknown
Accessibility None
Porch Deck(s)
Total Parking Spaces 1
Garage N
Building
Lot Description Corner, Front Yard
Story 2
Foundation Slab
Sewer Public Sewer
Water Public
Architectural Style Federal
Level or Stories 2
Additional Building Above Grade, Below Grade
New Construction N
Schools
School District District Of Columbia Public Schools
Others
Pets Allowed Y
HOA Fee Include Ext Bldg Maint,Insurance,Reserve Funds,Sewer,Parking Fee,Common Area Maintenance,Lawn Care Front,Alarm System
Senior Community No
Tax ID 0239//2076
Ownership Condominium
Security Features Electric Alarm,Smoke Detector,Security System
Acceptable Financing Cash, Conventional
Horse Property N
Listing Terms Cash, Conventional
Financing Cash,Conventional
Special Listing Condition Standard
Pets Allowed No Pet Restrictions
Read Less

Bought with Richard Michael Morrison • Redfin Corp
GET MORE INFORMATION




