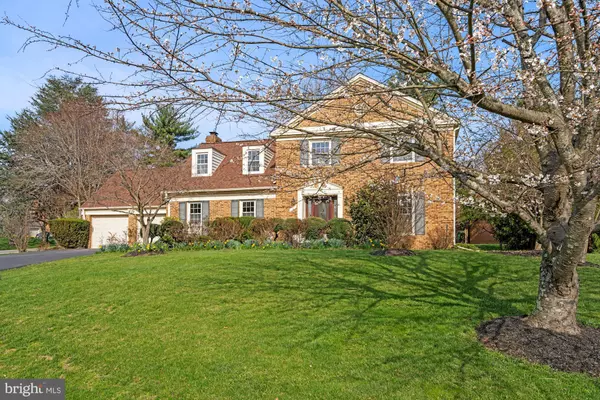For more information regarding the value of a property, please contact us for a free consultation.
1 BUCKSPARK CT Potomac, MD 20854
Want to know what your home might be worth? Contact us for a FREE valuation!

Our team is ready to help you sell your home for the highest possible price ASAP
Key Details
Sold Price $1,310,000
Property Type Single Family Home
Sub Type Detached
Listing Status Sold
Purchase Type For Sale
Square Footage 3,375 sqft
Price per Sqft $388
Subdivision East Gate Of Potomac
MLS Listing ID MDMC2041214
Sold Date 04/13/22
Style Colonial
Bedrooms 4
Full Baths 3
Half Baths 1
HOA Fees $117/mo
HOA Y/N Y
Abv Grd Liv Area 2,925
Originating Board BRIGHT
Year Built 1975
Annual Tax Amount $9,607
Tax Year 2022
Lot Size 0.334 Acres
Acres 0.33
Property Description
OPEN SUN 3/27, 2-4PM! ***Offers to be reviewed aft3/28***er 5:00pm MondayElegant Living in East Gate of Potomac! Don't miss out on this updated and expanded brick front colonial where traditional charm is merged effortlessly with modern style. Situated on a .33 acre lot with 4 bedrooms and 3.5 baths, this sensational home boasts updates galore from top to bottom. Major features & improvements include: a whole house GAS GENERATOR, a main-level
HOME OFFICE, a fantastic EXPANDED & REDESIGNED gourmet center island KITCHEN (2011 ) opening to a 16 x16 SUNROOM addition (2012) with Cathedral ceilings, Roof & Siding (2018), 22 Windows replaced (2007), HVAC & hot water heater (2019) with UV light air purifier and humidifier, Natural Gas Heat, Electric Heavy Up from 100 to 200 amp, Powder Room remodeled, 2 levels of Hardwood Floors newly resurfaced, brand new carpets in basement, industrialized dehumidifier and sump pump in crawl space, 2 ductless Mitubishi AC/Heat units in Sun Room and Family Room, Dryer 2021, and fresh new paint (2022) throughout.
The gourmet kitchen is a chef's delight with upscale stainless steel appliances, electric cook-top and stainless steel exhaust fan, maple cabinetry, beautiful granite countertops and backsplash. Over the expanded center island with pendant lights, appreciate an open view into the family room.
4 generous sized bedrooms upstairs and two bathrooms with brand new vanities featuring quartz counter tops and high quality custom cabinets.
Great space to entertain in the spacious basement that features a wet bar, new carpeting (2022), fresh paint, a bonus room, and a newly renovated full bathroom (2022).
Located in close proximity to Potomac Village, Park Potomac, Cabin John Shopping Center and Montgomery Mall, this home is just minutes away from shopping and fine dining. Multiple commuter routes including I-270, I-495 and major airports are easily accessible. Recreational opportunities abound at nearby Bucks Branch and Cabin John Parks. Tallyho Swim and Tennis club is close by. What a gem!
Location
State MD
County Montgomery
Zoning R200
Rooms
Basement Daylight, Partial, Windows, Fully Finished
Interior
Interior Features Breakfast Area, Ceiling Fan(s), Dining Area, Family Room Off Kitchen, Kitchen - Eat-In, Kitchen - Island, Kitchen - Gourmet, Upgraded Countertops, Carpet, Floor Plan - Traditional, Recessed Lighting, Walk-in Closet(s), Wet/Dry Bar, Wood Floors
Hot Water Natural Gas
Heating Forced Air
Cooling Central A/C
Flooring Carpet, Hardwood, Ceramic Tile
Fireplaces Number 1
Fireplaces Type Brick
Equipment Dishwasher, Disposal, Cooktop, Microwave, Stainless Steel Appliances, Dryer, Oven - Wall, Exhaust Fan, Washer
Fireplace Y
Window Features Double Pane,Sliding
Appliance Dishwasher, Disposal, Cooktop, Microwave, Stainless Steel Appliances, Dryer, Oven - Wall, Exhaust Fan, Washer
Heat Source Natural Gas
Laundry Main Floor
Exterior
Parking Features Garage Door Opener, Garage - Front Entry
Garage Spaces 2.0
Water Access N
Accessibility None
Attached Garage 2
Total Parking Spaces 2
Garage Y
Building
Story 3
Foundation Other
Sewer Public Sewer
Water Public
Architectural Style Colonial
Level or Stories 3
Additional Building Above Grade, Below Grade
Structure Type Cathedral Ceilings
New Construction N
Schools
Elementary Schools Seven Locks
Middle Schools Cabin John
High Schools Winston Churchill
School District Montgomery County Public Schools
Others
Senior Community No
Tax ID 161001555774
Ownership Fee Simple
SqFt Source Assessor
Horse Property N
Special Listing Condition Standard
Read Less

Bought with Kathleen C Meyer • Rory S. Coakley Realty, Inc.
GET MORE INFORMATION




