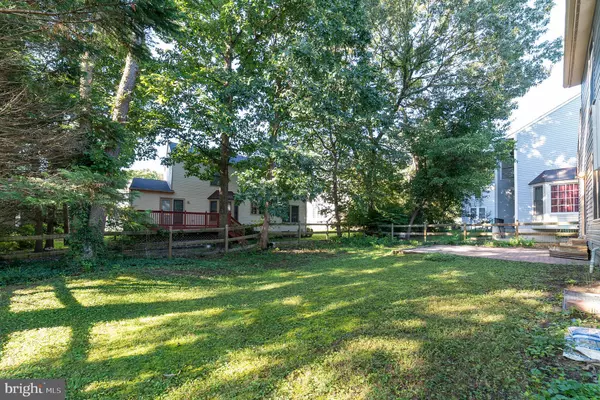For more information regarding the value of a property, please contact us for a free consultation.
3507 LINDENWOOD DR Laurel, MD 20724
Want to know what your home might be worth? Contact us for a FREE valuation!

Our team is ready to help you sell your home for the highest possible price ASAP
Key Details
Sold Price $480,000
Property Type Single Family Home
Sub Type Detached
Listing Status Sold
Purchase Type For Sale
Square Footage 2,832 sqft
Price per Sqft $169
Subdivision Russett
MLS Listing ID MDAA445582
Sold Date 10/15/20
Style Contemporary
Bedrooms 4
Full Baths 3
Half Baths 1
HOA Fees $72/mo
HOA Y/N Y
Abv Grd Liv Area 1,936
Originating Board BRIGHT
Year Built 1993
Annual Tax Amount $4,161
Tax Year 2019
Lot Size 5,400 Sqft
Acres 0.12
Property Description
This gorgeous, exhaustively updated home in Laurel is an amazing listing! The construction here offers four beds and four baths (three full, one half) across its 2,832 total finished sq ft. The brick veneer siding, along with the classic, well-landscaped front yard, fresh exterior paint (from 2019), and new mailbox makes for a great curbside appeal. Upon entering, there is the formal living room immediately to the right which features large front facing bay windows and crown molding. The dining room is next to the living room, and is also well finished, with more crown molding as well as chair railing. The whole interior of the home got new paint in 2014 and 2020, as well as new light and door fixtures in 2020, and the whole home feels pristine and spotless! The rear kitchen is wonderful, with sleek granite countertops, bamboo flooring, custom tile backsplash, and a full suite of top-of-the-line GE appliances. The family room opens up from the kitchen, and has endearing built-ins, carpet, a marble fireplace, and french door access to the lovely brick patio in the rear. The second level of the home features the four bedrooms of the home, including the owner's suite, which for its part has a lovely angled ceiling, walk-in closet, and a fantastic ensuite bath. The three remaining bedrooms in the home are all spacious, include the lovely bamboo flooring (from 2014), and have dedicated closets. The finished basement of this home adds another 896 finished sq ft to the above-ground total, and features a lovely common room with tile flooring, the third full bath, and a multi-purpose room great for an additional bedroom or study. With the amount of upgrades and thoughtful investment into this home over the years, a lot of your comfort and convenience can be assured for years to come; this includes a new roof and new vinyl siding from 2014, a new garage door from 2019, and a new plumbing infrastructure from 2019. Living at 3507 Lindenwood Drive, you will be minutes from great amenities and other attractions: the Laurel Town Center, the Amish Market, Sam's Club, and Walmart are all close by, as well as some great restaurants, a movie theater, local racetrack, and five different gyms. There is so much to love here, book an appointment today!
Location
State MD
County Anne Arundel
Zoning R10
Rooms
Other Rooms Living Room, Dining Room, Primary Bedroom, Bedroom 2, Bedroom 3, Bedroom 4, Kitchen, Family Room, Basement, Foyer, Breakfast Room, Laundry, Other, Storage Room, Primary Bathroom, Full Bath, Half Bath
Basement Fully Finished
Interior
Interior Features Ceiling Fan(s), Crown Moldings, Upgraded Countertops, Walk-in Closet(s), Window Treatments
Hot Water Natural Gas
Heating Forced Air
Cooling Central A/C
Fireplaces Number 1
Fireplaces Type Gas/Propane, Marble
Fireplace Y
Heat Source Natural Gas
Laundry Basement, Hookup
Exterior
Exterior Feature Patio(s), Porch(es)
Parking Features Garage - Front Entry
Garage Spaces 4.0
Amenities Available Basketball Courts, Bike Trail, Club House, Community Center, Tennis Courts
Water Access N
Accessibility None
Porch Patio(s), Porch(es)
Attached Garage 2
Total Parking Spaces 4
Garage Y
Building
Lot Description Front Yard, Rear Yard, Other
Story 2
Sewer Public Sewer
Water Public
Architectural Style Contemporary
Level or Stories 2
Additional Building Above Grade, Below Grade
New Construction N
Schools
School District Anne Arundel County Public Schools
Others
HOA Fee Include All Ground Fee,Pool(s),Sewer,Trash,Snow Removal
Senior Community No
Tax ID 020467590074408
Ownership Fee Simple
SqFt Source Assessor
Security Features Carbon Monoxide Detector(s),Motion Detectors,Smoke Detector
Special Listing Condition Standard
Read Less

Bought with Alejandro Luis A Martinez • The Agency DC
GET MORE INFORMATION




