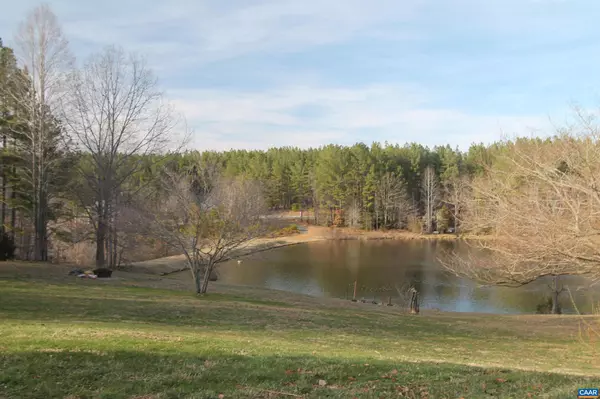For more information regarding the value of a property, please contact us for a free consultation.
218 MAGNOLIA CIR Troy, VA 22974
Want to know what your home might be worth? Contact us for a FREE valuation!

Our team is ready to help you sell your home for the highest possible price ASAP
Key Details
Sold Price $577,000
Property Type Single Family Home
Sub Type Detached
Listing Status Sold
Purchase Type For Sale
Square Footage 2,820 sqft
Price per Sqft $204
Subdivision Unknown
MLS Listing ID 627675
Sold Date 06/01/22
Style Other
Bedrooms 3
Full Baths 3
HOA Fees $10/ann
HOA Y/N Y
Abv Grd Liv Area 2,012
Originating Board CAAR
Year Built 1996
Annual Tax Amount $2,859
Tax Year 2021
Lot Size 3.430 Acres
Acres 3.43
Property Description
Fantastic, updated 2,820 sq. ft. home minutes to Zion Crossroads and only 20 minutes to Charlottesville. Enjoy this peaceful country setting on 3.43 acres on a private, stocked lake. This freshly painted, main level living home has been very well maintained with the HVAC updated in 2019 and roof in 2017. Welcoming open concept home with an abundance of natural light. The living room is open to a sunroom/family room with fabulous lake views and rear deck, gourmet kitchen with new granite counters and new undermount sink, breakfast nook and formal dining room. Large Owners bedroom with en-suite bath, walk in closet, 2 more bedrooms, full bath, & laundry room complete the main level. The basement features a Home Office, Full Bath, & Family Room that leads to the covered patio and an oversized 2 car garage. In addition, there is a detached building, with electricity, that could be a 3rd garage or a large workshop/storage space. Whole house generator, septic recently serviced, many interior improvements like shelving, shiplap walls, new flooring in the walkout basement, new light fixtures, cabinet pulls and more...COME SEE!,Granite Counter,White Cabinets,Fireplace in Living Room
Location
State VA
County Louisa
Zoning R
Rooms
Other Rooms Living Room, Dining Room, Primary Bedroom, Kitchen, Family Room, Foyer, Sun/Florida Room, Laundry, Office, Primary Bathroom, Full Bath, Additional Bedroom
Basement Fully Finished
Main Level Bedrooms 3
Interior
Interior Features Skylight(s), Walk-in Closet(s), Kitchen - Eat-In, Kitchen - Island, Entry Level Bedroom
Heating Heat Pump(s)
Cooling Central A/C, Heat Pump(s)
Flooring Ceramic Tile, Hardwood, Laminated
Fireplaces Number 1
Fireplaces Type Brick, Gas/Propane
Equipment Water Conditioner - Owned, Dryer, Washer, Dishwasher, Disposal, Microwave, Refrigerator, Oven - Wall, Cooktop
Fireplace Y
Appliance Water Conditioner - Owned, Dryer, Washer, Dishwasher, Disposal, Microwave, Refrigerator, Oven - Wall, Cooktop
Exterior
Exterior Feature Deck(s), Patio(s)
Parking Features Garage - Rear Entry
View Water, Trees/Woods, Garden/Lawn
Roof Type Composite
Accessibility None
Porch Deck(s), Patio(s)
Garage Y
Building
Lot Description Sloping, Landscaping, Cul-de-sac
Story 1
Foundation Slab
Sewer Septic Exists
Water Well
Architectural Style Other
Level or Stories 1
Additional Building Above Grade, Below Grade
New Construction N
Schools
Elementary Schools Trevilians
Middle Schools Louisa
High Schools Louisa
School District Louisa County Public Schools
Others
Ownership Other
Security Features Smoke Detector
Special Listing Condition Standard
Read Less

Bought with BARBARA BOZSIK • RE/MAX GATEWAY



