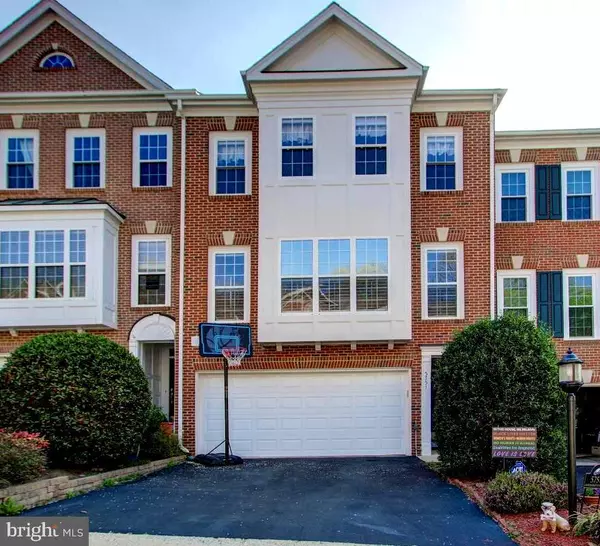For more information regarding the value of a property, please contact us for a free consultation.
5751 GOVERNORS POND CIR Alexandria, VA 22310
Want to know what your home might be worth? Contact us for a FREE valuation!

Our team is ready to help you sell your home for the highest possible price ASAP
Key Details
Sold Price $710,000
Property Type Townhouse
Sub Type Interior Row/Townhouse
Listing Status Sold
Purchase Type For Sale
Square Footage 2,181 sqft
Price per Sqft $325
Subdivision Governors Grove
MLS Listing ID VAFX1205584
Sold Date 07/09/21
Style Colonial
Bedrooms 3
Full Baths 2
Half Baths 1
HOA Y/N N
Abv Grd Liv Area 1,884
Originating Board BRIGHT
Year Built 1999
Annual Tax Amount $7,127
Tax Year 2020
Lot Size 1,932 Sqft
Acres 0.04
Property Description
WELCOME to this Beautifully Maintained & Stylish Home! This Lovely Townhouse in Desirable Governors Grove has many Tasteful & Outstanding Features! Huntington Metro is just minutes away! Fresh paint & new carpeting throughout. Gorgeous wood floors adorn the entrance, main level & stairs while the front bump out provides extra square footage on two floors. The inviting front foyer flows gently into the living room with its dramatic high ceiling & pretty Palladian windows that let in lots of light. Open the sliding glass doors to the delightful deck for fresh air & grilling, A separatedining area opens to the custom-designed gourmet kitchen with so many amazing features: a wide island, cooktop & hood, granite countertops, pendant lights, stainless appliances, pot filler, abundant cabinets, warm tile backsplash & plantation shutters. The sitting area next to the kitchen is ideal for relaxing & entertaining. The master bedroom has a vaulted ceiling, soaking tub, separate shower, double-sink vanity, skylight & a big bright window. Two additional bedrooms are spacious & boast new carpets & windows. The washer & dryer are conveniently located upstairs. Options abound for use of the lower level office/recreation room with gas fireplace & sliding glass door to the backyard. Community amenities include a pond, tennis courts, tot lot, dog park & walking paths. All of this plus easy access to I-95/495, 295, Old Town Alexandria, Kingstowne, Fort Belvoir, the Pentagon, Amazon HQ2, National Harbor, shopping, restaurants & so much more.
Location
State VA
County Fairfax
Zoning 308
Direction West
Rooms
Other Rooms Basement
Basement Fully Finished, Rear Entrance, Walkout Stairs, Windows
Interior
Interior Features Floor Plan - Open, Formal/Separate Dining Room, Kitchen - Gourmet, Kitchen - Island, Walk-in Closet(s), Window Treatments, Wood Floors, Carpet, Ceiling Fan(s), Primary Bath(s), Soaking Tub, Stall Shower, Tub Shower, Recessed Lighting, Attic
Hot Water Natural Gas
Heating Forced Air, Central
Cooling Central A/C, Ceiling Fan(s)
Fireplaces Number 1
Fireplaces Type Gas/Propane
Equipment Stainless Steel Appliances, Built-In Microwave, Dishwasher, Disposal, Refrigerator, Icemaker, Cooktop, Oven - Wall, Oven - Self Cleaning, Exhaust Fan, Washer, Dryer, Water Heater
Fireplace Y
Window Features Palladian,Replacement,Screens,Double Hung
Appliance Stainless Steel Appliances, Built-In Microwave, Dishwasher, Disposal, Refrigerator, Icemaker, Cooktop, Oven - Wall, Oven - Self Cleaning, Exhaust Fan, Washer, Dryer, Water Heater
Heat Source Natural Gas
Laundry Upper Floor
Exterior
Exterior Feature Deck(s)
Parking Features Garage - Front Entry
Garage Spaces 4.0
Fence Rear, Wood
Water Access N
View Street, Trees/Woods
Accessibility None
Porch Deck(s)
Attached Garage 2
Total Parking Spaces 4
Garage Y
Building
Story 3.5
Sewer Public Sewer
Water Public
Architectural Style Colonial
Level or Stories 3.5
Additional Building Above Grade, Below Grade
New Construction N
Schools
School District Fairfax County Public Schools
Others
Senior Community No
Tax ID 0822 22 0063
Ownership Fee Simple
SqFt Source Assessor
Acceptable Financing Cash, Conventional, FHA, VA
Listing Terms Cash, Conventional, FHA, VA
Financing Cash,Conventional,FHA,VA
Special Listing Condition Standard
Read Less

Bought with Frank J Schofield • Summit Realtors
GET MORE INFORMATION




