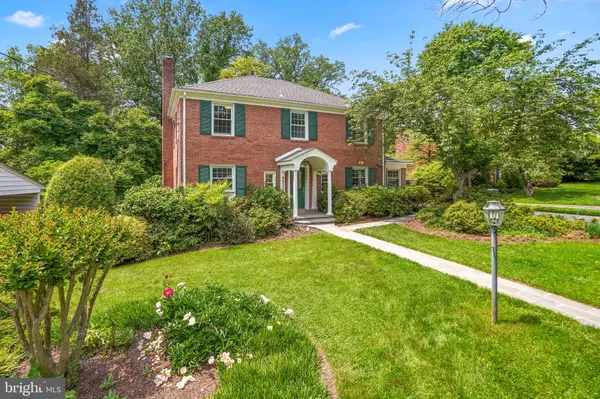For more information regarding the value of a property, please contact us for a free consultation.
9622 CULVER ST Kensington, MD 20895
Want to know what your home might be worth? Contact us for a FREE valuation!

Our team is ready to help you sell your home for the highest possible price ASAP
Key Details
Sold Price $1,260,000
Property Type Single Family Home
Sub Type Detached
Listing Status Sold
Purchase Type For Sale
Square Footage 2,938 sqft
Price per Sqft $428
Subdivision Rock Creek Highlands
MLS Listing ID MDMC2049896
Sold Date 06/21/22
Style Colonial
Bedrooms 4
Full Baths 3
Half Baths 1
HOA Y/N N
Abv Grd Liv Area 2,338
Originating Board BRIGHT
Year Built 1962
Annual Tax Amount $9,234
Tax Year 2021
Lot Size 0.251 Acres
Acres 0.25
Property Description
Stunning Colonial in Kensingtons sought-after Rock Creek Highlands! Situated on + acre, this home welcomes you with a flagstone walkway to the front entry that opens to a center hall. The spacious main level includes a screened porch open to the main living space with Carolina Pine flooring and a view of Rock Creek Park. The main level features a bright white kitchen with access to the dining room, side patio and the backyard. Double living rooms feature crisp architectural built-ins, a cozy fireplace, and two huge windows overlooking the pristine landscaped backyard. Additional bonus space on the main level for a private office next to the powder room. Freshly refinished crown molding and oak hardwood floors throughout the main and upper levels. Four bedrooms, each with ample closet space, including a primary bedroom with shower ensuite bath and double closets with built-in shelving. Three additional sun-filled bedrooms share a full hall bath with a shower, tub and adjacent linen closet. The finished walkout basement includes a large rec room with high ceilings, floor-to-ceiling built-ins, and custom cedar closets. A second equally large bonus space offers the option for a second office or play area. Separate laundry/utility room and a walk-in pantry with additional storage nook. There is an exit leading to a covered patio and vast green space for backyard entertaining. This property offers all the space you need to live, work, and play for years to come!
Location
State MD
County Montgomery
Zoning R90
Direction North
Rooms
Basement Walkout Level
Interior
Interior Features Attic, Breakfast Area, Built-Ins, Carpet, Cedar Closet(s), Ceiling Fan(s), Chair Railings, Crown Moldings, Floor Plan - Traditional, Formal/Separate Dining Room, Kitchen - Eat-In, Stall Shower, Tub Shower, Upgraded Countertops, Wood Floors
Hot Water 60+ Gallon Tank
Heating Energy Star Heating System
Cooling Central A/C
Flooring Solid Hardwood
Fireplaces Number 2
Fireplaces Type Brick, Fireplace - Glass Doors, Flue for Stove, Mantel(s), Screen
Equipment Built-In Microwave, Disposal, Dryer - Front Loading, Energy Efficient Appliances, ENERGY STAR Dishwasher, Oven - Single, Refrigerator, Water Heater - High-Efficiency
Furnishings No
Fireplace Y
Window Features Energy Efficient,Sliding,Vinyl Clad
Appliance Built-In Microwave, Disposal, Dryer - Front Loading, Energy Efficient Appliances, ENERGY STAR Dishwasher, Oven - Single, Refrigerator, Water Heater - High-Efficiency
Heat Source Electric
Laundry Basement
Exterior
Exterior Feature Porch(es), Patio(s), Screened
Garage Spaces 2.0
Fence Partially, Wood, Other
Utilities Available Above Ground, Cable TV Available, Electric Available, Phone Available, Sewer Available, Water Available, Natural Gas Available
Water Access N
View Trees/Woods
Roof Type Shingle
Street Surface Concrete
Accessibility None
Porch Porch(es), Patio(s), Screened
Road Frontage Public
Total Parking Spaces 2
Garage N
Building
Lot Description Backs - Parkland, Backs to Trees, Front Yard, Landscaping
Story 4
Foundation Block, Brick/Mortar
Sewer Public Sewer
Water Public
Architectural Style Colonial
Level or Stories 4
Additional Building Above Grade, Below Grade
Structure Type Dry Wall
New Construction N
Schools
School District Montgomery County Public Schools
Others
Pets Allowed N
Senior Community No
Tax ID 161301369968
Ownership Fee Simple
SqFt Source Assessor
Horse Property N
Special Listing Condition Standard
Read Less

Bought with Annabel D Burch-Murton • Compass
GET MORE INFORMATION




