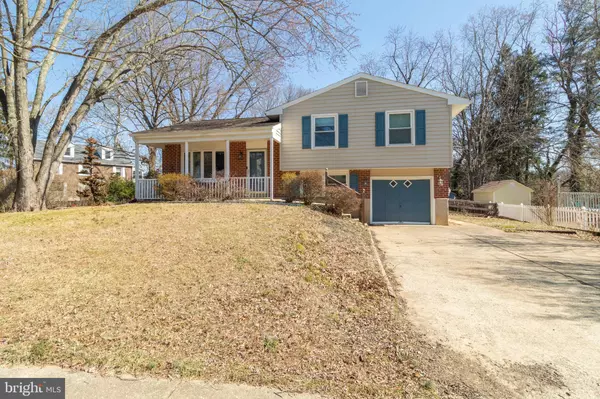For more information regarding the value of a property, please contact us for a free consultation.
10 TIMBERLINE DR Newark, DE 19711
Want to know what your home might be worth? Contact us for a FREE valuation!

Our team is ready to help you sell your home for the highest possible price ASAP
Key Details
Sold Price $405,000
Property Type Single Family Home
Sub Type Detached
Listing Status Sold
Purchase Type For Sale
Square Footage 2,620 sqft
Price per Sqft $154
Subdivision Timber Creek
MLS Listing ID DENC2018422
Sold Date 04/25/22
Style Split Level
Bedrooms 3
Full Baths 1
Half Baths 1
HOA Y/N N
Abv Grd Liv Area 1,975
Originating Board BRIGHT
Year Built 1968
Annual Tax Amount $2,884
Tax Year 2021
Lot Size 0.310 Acres
Acres 0.31
Lot Dimensions 87.90 x 136.80
Property Description
Welcome to 10 Timberline Drive! A rarely available 3 bedroom, 1.5 bathroom split-level home in the popular Timber Creek neighborhood. Location is everything and this spacious home is conveniently located very close to the MD line, University of Delaware campus, Newark Country Club, and all of the restaurants & shopping that Main Street has to offer. You will immediately be greeted by the curb appeal of the charming exterior featuring an attached one car garage. Make your way inside where you will find multiple spacious living areas. The main floor offers a spacious living room with an abundance of natural light that flows perfectly into the dining room and kitchen. Continue your tour upstairs where you will find 3 bedrooms all with plenty of closet space and 1 full bathroom. On the lower level, you will find a family room featuring a wooden shiplap wall and half bathroom. In the basement level, you will find additional living space, the laundry room, and plenty of storage. The fenced-in backyard is large, secluded and would be perfect for relaxing or entertaining. This home truly has it all, the only thing left for you to do is move in!
Location
State DE
County New Castle
Area Newark/Glasgow (30905)
Zoning 18RS
Rooms
Basement Partially Finished
Interior
Hot Water Natural Gas
Heating Forced Air
Cooling Central A/C
Heat Source Natural Gas
Exterior
Parking Features Garage - Front Entry
Garage Spaces 1.0
Water Access N
Accessibility Other
Attached Garage 1
Total Parking Spaces 1
Garage Y
Building
Story 2
Foundation Other
Sewer Public Sewer
Water Public
Architectural Style Split Level
Level or Stories 2
Additional Building Above Grade, Below Grade
New Construction N
Schools
School District Christina
Others
Senior Community No
Tax ID 18-012.00-086
Ownership Fee Simple
SqFt Source Assessor
Special Listing Condition Standard
Read Less

Bought with Cathy D Verne • Patterson-Schwartz-Newark
GET MORE INFORMATION




