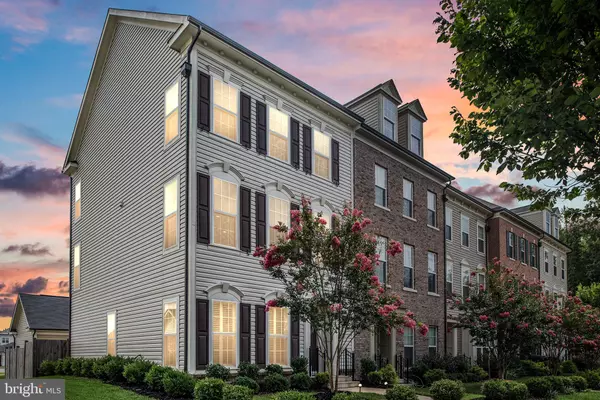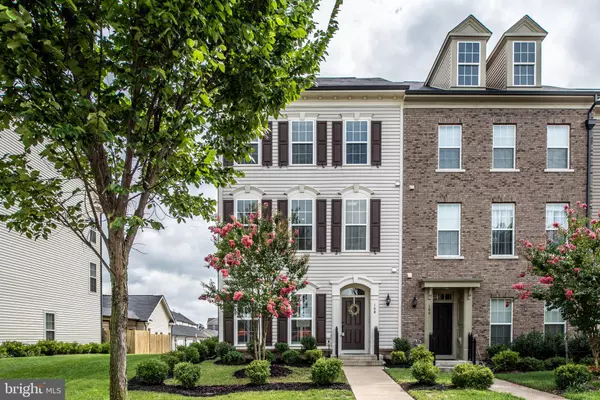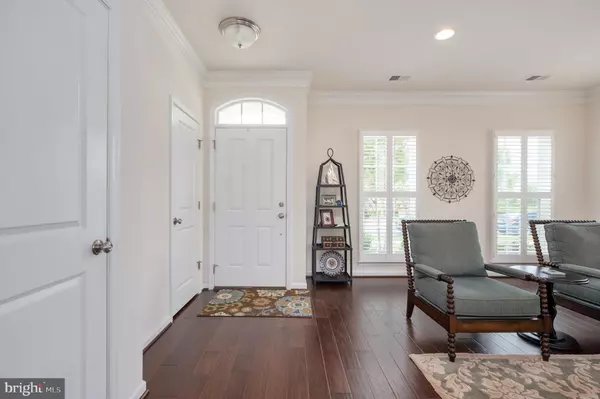For more information regarding the value of a property, please contact us for a free consultation.
108 APRICOT ST Stafford, VA 22554
Want to know what your home might be worth? Contact us for a FREE valuation!

Our team is ready to help you sell your home for the highest possible price ASAP
Key Details
Sold Price $415,000
Property Type Townhouse
Sub Type End of Row/Townhouse
Listing Status Sold
Purchase Type For Sale
Square Footage 2,500 sqft
Price per Sqft $166
Subdivision Embrey Mill
MLS Listing ID VAST225228
Sold Date 10/07/20
Style Colonial
Bedrooms 3
Full Baths 2
Half Baths 1
HOA Fees $125/mo
HOA Y/N Y
Abv Grd Liv Area 2,500
Originating Board BRIGHT
Year Built 2016
Annual Tax Amount $3,510
Tax Year 2020
Lot Size 3,306 Sqft
Acres 0.08
Property Description
THIS IS LIVING AT IT'S FINEST! THREE LEVEL END UNIT TOWNHOME THAT SHOWS LIKE A MODEL. RIGHT AS YOU WALK IN THE SPACIOUS LIVING AREA WITH CUSTOM SHUTTERS AND WOOD FLOORS. THE KITCHEN IS TOP OF THE LINE WITH UPGRADED COUNTERS,CABINETS AND APPLIANCES. WOOD FLOORS THROUGH OUT THE THREE LEVELS. SECOND FLOOR HAS A LAUNDRY ROOM, DEN AREA AND TWO BEDROOMS. BATH ON LEVEL TWO HAS UPGRADED TILE AND CABINETS WITH DOUBLE SINKS. MASTER SUITE ON THIRD LEVEL HAS IT'S OWN SITTING AREA . LARGE MASTER BEDROOM WITH WALK IN CLOSET. THE MASTER BATH HAS A HUGE TILED WALK IN SHOWER AND UPGRADED DOUBLE VANITIES. THE TWO CAR GARAGE IS IN BACK OF THE HOUSE. GARAGE HAS BUILT IN STORAGE. ALL THIS LOCATED RIGHT ACROSS THE STREET FROM THE GROUNDS BISTRO AND CAFE. YOU CAN WALK TO THE BEAUTIFUL PATIO AREA WITH POOL AND FITNESS ROOM . COMMUNITY ALSO HAS ALL KINDS OF TOP OF THE LINE PLAY AREAS ,FIREPIT AREAS, DOG PARK AND COMMUNITY GARDENS. THE JEFF ROUSE SPORTS CENTER IS RIGHT UP THE STREET. THE NEW PUBLIX WILL BE COMING SOON . ALL THIS ONLY A FEW MILES FROM I95 AND COMMUNTER LOT. COME SEE THIS HOME YOU WILL NOT BE DISSAPOINTED.
Location
State VA
County Stafford
Zoning PD2
Interior
Interior Features Combination Kitchen/Dining, Crown Moldings, Family Room Off Kitchen, Kitchen - Gourmet, Kitchen - Island, Wood Floors, Floor Plan - Open, Walk-in Closet(s), Upgraded Countertops, Window Treatments, Stall Shower, Recessed Lighting
Hot Water Natural Gas
Heating Forced Air
Cooling Central A/C
Flooring Hardwood
Equipment Built-In Microwave, Cooktop, Cooktop - Down Draft, Dishwasher, Disposal, Icemaker, Oven - Wall, Refrigerator, Stainless Steel Appliances
Fireplace N
Appliance Built-In Microwave, Cooktop, Cooktop - Down Draft, Dishwasher, Disposal, Icemaker, Oven - Wall, Refrigerator, Stainless Steel Appliances
Heat Source Natural Gas
Exterior
Exterior Feature Patio(s)
Parking Features Garage - Rear Entry, Garage Door Opener, Other
Garage Spaces 2.0
Fence Wood, Rear
Amenities Available Baseball Field, Common Grounds, Community Center, Fitness Center, Jog/Walk Path, Pool - Outdoor, Swimming Pool, Tot Lots/Playground
Water Access N
Accessibility None
Porch Patio(s)
Total Parking Spaces 2
Garage Y
Building
Story 3
Sewer Public Sewer
Water Public
Architectural Style Colonial
Level or Stories 3
Additional Building Above Grade, Below Grade
New Construction N
Schools
High Schools Colonial Forge
School District Stafford County Public Schools
Others
HOA Fee Include Common Area Maintenance,Pool(s),Snow Removal,Trash
Senior Community No
Tax ID 29-G-1-A-458
Ownership Fee Simple
SqFt Source Assessor
Special Listing Condition Standard
Read Less

Bought with Victoria Balitcaia • Keller Williams Capital Properties
GET MORE INFORMATION




