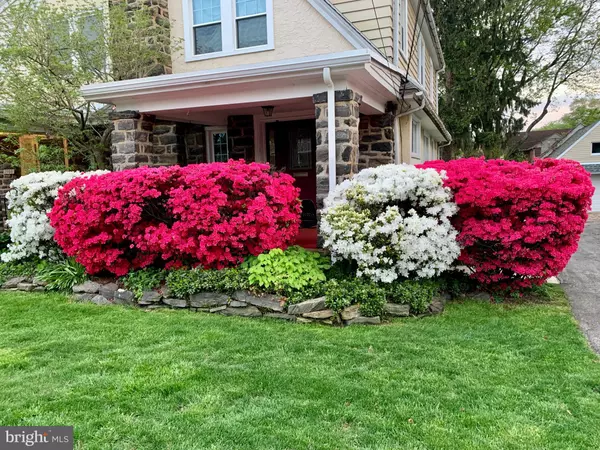For more information regarding the value of a property, please contact us for a free consultation.
2910 MAPLESHADE RD Ardmore, PA 19003
Want to know what your home might be worth? Contact us for a FREE valuation!

Our team is ready to help you sell your home for the highest possible price ASAP
Key Details
Sold Price $451,000
Property Type Single Family Home
Sub Type Twin/Semi-Detached
Listing Status Sold
Purchase Type For Sale
Square Footage 1,896 sqft
Price per Sqft $237
Subdivision Ardmore Park
MLS Listing ID PADE2018980
Sold Date 03/31/22
Style Side-by-Side,Colonial
Bedrooms 3
Full Baths 1
Half Baths 1
HOA Y/N N
Abv Grd Liv Area 1,896
Originating Board BRIGHT
Year Built 1936
Annual Tax Amount $7,537
Tax Year 2021
Lot Size 4,356 Sqft
Acres 0.1
Lot Dimensions 30.00 x 127.00
Property Description
Welcome to 2910 Mapleshade Rd in Ardmore, a charming, updated twin home conveniently located in Haverford Township, within minutes of Amtrak and Septa train stations as well as the Norristown High Speed Rail. With over $50,000 worth of home improvements completed within the last two years, this property is only available to the public due to a West Coast job relocation. Updated systems include 16 brand new efficient and custom windows, new Gas Fireplace installation, new Sewer line, newly installed Energy Efficient Central Air Conditioning, and a new Gas Water Heater. This classic Ardmore twin home sits on a quiet, tree-lined road with ample street parking. Also located on the property is a detached garage with shared driveway. The covered front porch is the perfect shelter to enjoy morning coffee and neighbor watching. The front entrance leads you into the main living area, complete with new windows bringing in natural light, gas fireplace to give added warmth, and ceiling fan overhead. Newly refinished oak floors with decorative inlay grace the living room into the dining room, which has gorgeous wainscoting and crown moulding. The eat in kitchen has beautiful white Carrara marble countertops with subway tile backsplash and has easy access to the laundry room, powder room and backyard, perfect for BBQ and entertaining. Three sizable, light filled bedrooms are located on the second floor as well as a hall bathroom with new vanity. The walk-up attic provides extra storage and can be finished to create a small office or craft room. The basement is partially finished and can be flexed to accommodate a play room or workout space. The entire interior has been freshly painted for the next owners. Only minutes from Merion Golf Club, dining and shopping at Suburban Square, local parks, and Chestnutwold Elementary, come experience everything this location has to offer.
Location
State PA
County Delaware
Area Haverford Twp (10422)
Zoning R-10
Rooms
Other Rooms Basement, Attic
Basement Drainage System, Partially Finished, Sump Pump
Interior
Interior Features Attic, Breakfast Area, Ceiling Fan(s), Crown Moldings, Dining Area, Kitchen - Eat-In, Tub Shower, Upgraded Countertops, Wood Floors
Hot Water Natural Gas
Heating Hot Water, Baseboard - Hot Water, Hot Water & Baseboard - Electric, Radiator
Cooling Central A/C
Flooring Hardwood
Fireplaces Number 1
Heat Source Natural Gas
Laundry Main Floor
Exterior
Parking Features Covered Parking
Garage Spaces 1.0
Utilities Available Cable TV, Phone, Sewer Available, Water Available, Natural Gas Available, Electric Available
Water Access N
Roof Type Asphalt
Accessibility None
Total Parking Spaces 1
Garage Y
Building
Story 4
Foundation Block
Sewer Public Sewer
Water Public
Architectural Style Side-by-Side, Colonial
Level or Stories 4
Additional Building Above Grade, Below Grade
New Construction N
Schools
Elementary Schools Chestnutwold
School District Haverford Township
Others
Senior Community No
Tax ID 22-06-01487-00
Ownership Fee Simple
SqFt Source Assessor
Special Listing Condition Standard
Read Less

Bought with Michelle Goldberg • Keller Williams Main Line



