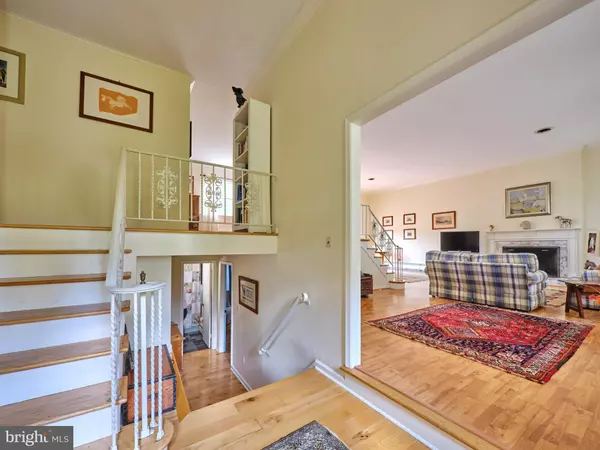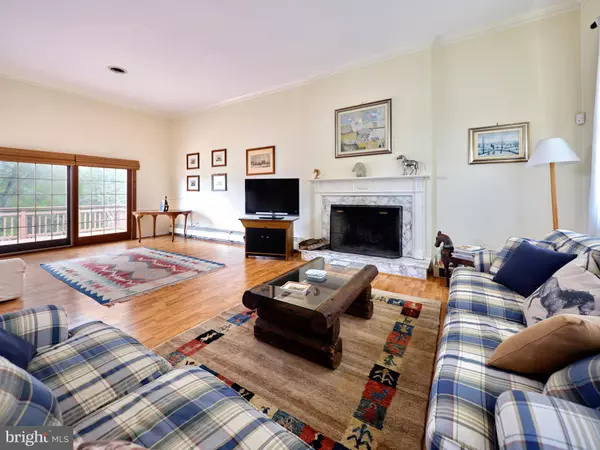For more information regarding the value of a property, please contact us for a free consultation.
424 HEADQUARTERS RD Erwinna, PA 18920
Want to know what your home might be worth? Contact us for a FREE valuation!

Our team is ready to help you sell your home for the highest possible price ASAP
Key Details
Sold Price $650,000
Property Type Single Family Home
Sub Type Detached
Listing Status Sold
Purchase Type For Sale
Square Footage 3,528 sqft
Price per Sqft $184
Subdivision Non Available
MLS Listing ID PABU2033242
Sold Date 10/19/22
Style Bi-level,Colonial
Bedrooms 4
Full Baths 4
HOA Y/N N
Abv Grd Liv Area 3,528
Originating Board BRIGHT
Year Built 1972
Annual Tax Amount $6,674
Tax Year 2021
Lot Size 4.547 Acres
Acres 4.55
Lot Dimensions 0.00 x 0.00
Property Description
Located on a peaceful country road, this 4.5 acre property offers a spacious 4 bedroom, 4 bath home with three-tiered deck, a 3-stall horse barn, shed and 4 fenced pastures, perfect for the equestrian. A covered front porch with stately columns welcomes you into the foyer. The adjacent living room is bright and airy with tall windows, vaulted ceiling, marble fireplace, hardwood floors and sliding doors to the deck. Steps lead up to the open dining room overlooking the living room. The eat-in kitchen features plenty of cabinet space, double ovens and another set of sliding doors to the deck. Three bedrooms and two full bathrooms, including one en-suite, complete this level. Downstairs, there is an additional bedroom, full bath and family room with wood stove, stone exposed wall and access to the deck. The finished lower level features another full bath and recreation room, as well as a storage area. Additional features include an attached oversize two-car garage and five zoned heating system. The property backs to a creek and the views in this area of Tinicum are incredible. Come and enjoy life in the country!
Location
State PA
County Bucks
Area Tinicum Twp (10144)
Zoning RA
Direction South
Rooms
Other Rooms Living Room, Dining Room, Bedroom 2, Bedroom 3, Bedroom 4, Kitchen, Family Room, Bedroom 1, Other
Basement Partial, Partially Finished, Walkout Level
Main Level Bedrooms 3
Interior
Interior Features Additional Stairway, Attic, Carpet, Crown Moldings, Kitchen - Eat-In, Wood Floors
Hot Water Electric
Heating Baseboard - Hot Water
Cooling Central A/C
Flooring Carpet, Hardwood, Laminated, Vinyl
Fireplaces Number 2
Fireplaces Type Marble
Equipment Cooktop, Dishwasher, Oven - Double, Oven - Wall, Water Heater
Fireplace Y
Window Features Energy Efficient,Replacement
Appliance Cooktop, Dishwasher, Oven - Double, Oven - Wall, Water Heater
Heat Source Oil
Laundry Lower Floor
Exterior
Exterior Feature Deck(s)
Parking Features Garage - Side Entry, Garage Door Opener, Inside Access
Garage Spaces 2.0
Fence Split Rail
Utilities Available Cable TV
Water Access N
View Pasture, Panoramic, Trees/Woods
Roof Type Asphalt,Pitched,Shingle
Accessibility None
Porch Deck(s)
Attached Garage 2
Total Parking Spaces 2
Garage Y
Building
Lot Description Level, Open, Front Yard, Rear Yard, SideYard(s)
Story 3
Foundation Block
Sewer On Site Septic
Water Well
Architectural Style Bi-level, Colonial
Level or Stories 3
Additional Building Above Grade, Below Grade
Structure Type Cathedral Ceilings
New Construction N
Schools
Elementary Schools Tinicum
Middle Schools Palisades
High Schools Palisades
School District Palisades
Others
Senior Community No
Tax ID 44-014-048-001
Ownership Fee Simple
SqFt Source Estimated
Security Features Security System
Acceptable Financing Cash, Conventional
Horse Property Y
Horse Feature Horses Allowed, Paddock, Stable(s)
Listing Terms Cash, Conventional
Financing Cash,Conventional
Special Listing Condition Standard
Read Less

Bought with Maripatricia King • Long & Foster Real Estate, Inc.
GET MORE INFORMATION




