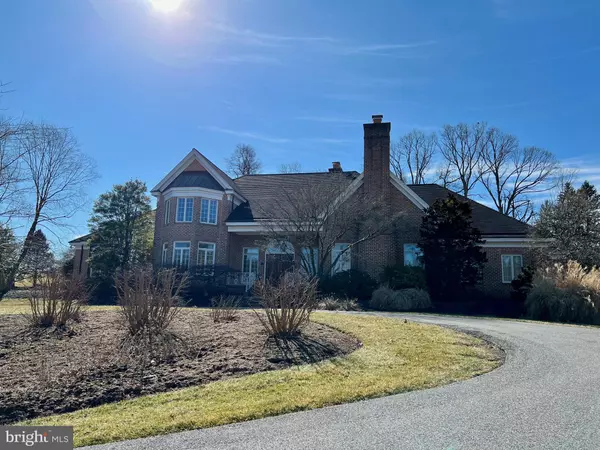For more information regarding the value of a property, please contact us for a free consultation.
560 SHADY DELL RD York, PA 17403
Want to know what your home might be worth? Contact us for a FREE valuation!

Our team is ready to help you sell your home for the highest possible price ASAP
Key Details
Sold Price $782,800
Property Type Single Family Home
Sub Type Detached
Listing Status Sold
Purchase Type For Sale
Square Footage 7,175 sqft
Price per Sqft $109
Subdivision Rosenmiller Farms
MLS Listing ID PAYK2016460
Sold Date 02/11/22
Style Contemporary
Bedrooms 4
Full Baths 4
Half Baths 2
HOA Fees $41/ann
HOA Y/N Y
Abv Grd Liv Area 5,775
Originating Board BRIGHT
Year Built 1991
Annual Tax Amount $25,132
Tax Year 2021
Lot Size 3.230 Acres
Acres 3.23
Property Description
Beautiful custom built brick 4BR, 4.5BA home in prestigious Rosenmiller Farms, York Suburban Schools. Home is situated on a gorgeous corner lot with fencing, circular driveway and plush landscaping. Large rear patio, finished 3-car end-load garage. Loaded with tons of bells and whistles on the interior including a 1st floor primary suite with luxury bath and fireplace; gourmet kitchen; 1st floor office with fireplace; 1st floor family room; additional bedroom and full bath on the 1st floor; 1st floor laundry room; two bedrooms one, with full bath and walk-in closet, on the 2nd floor; additional hall bath on 2nd floor. Partially finished lower level with family room, game room, half bath and tons of storage space. Door from lower level to garage. AGENTS - Please read Agent Remarks!
Location
State PA
County York
Area Spring Garden Twp (15248)
Zoning RESIDENTIAL
Rooms
Other Rooms Living Room, Dining Room, Primary Bedroom, Bedroom 2, Bedroom 3, Bedroom 4, Kitchen, Game Room, Family Room, Foyer, Laundry, Office, Storage Room, Utility Room, Primary Bathroom, Full Bath, Half Bath
Basement Heated, Improved, Interior Access, Partially Finished, Space For Rooms
Main Level Bedrooms 2
Interior
Interior Features Built-Ins, Chair Railings, Crown Moldings, Curved Staircase, Entry Level Bedroom, Family Room Off Kitchen, Formal/Separate Dining Room, Kitchen - Gourmet, Kitchen - Island, Primary Bath(s), Recessed Lighting, Stall Shower, Store/Office, Tub Shower, Upgraded Countertops, Walk-in Closet(s), WhirlPool/HotTub, Wood Floors
Hot Water Multi-tank, Natural Gas
Heating Heat Pump(s)
Cooling Central A/C
Flooring Ceramic Tile, Concrete, Hardwood, Partially Carpeted, Vinyl
Fireplaces Number 3
Fireplaces Type Brick, Double Sided, Gas/Propane, Mantel(s), Wood
Equipment Built-In Microwave, Dishwasher, Refrigerator, Trash Compactor, Water Heater, Oven/Range - Gas
Furnishings No
Fireplace Y
Window Features Transom,Palladian,Casement
Appliance Built-In Microwave, Dishwasher, Refrigerator, Trash Compactor, Water Heater, Oven/Range - Gas
Heat Source Electric
Laundry Main Floor
Exterior
Exterior Feature Patio(s), Porch(es), Roof
Parking Features Additional Storage Area, Garage - Side Entry, Garage Door Opener, Inside Access, Oversized
Garage Spaces 13.0
Utilities Available Cable TV Available, Electric Available, Natural Gas Available, Sewer Available, Water Available, Phone Available
Amenities Available Tennis Courts, Jog/Walk Path
Water Access N
Roof Type Architectural Shingle
Street Surface Paved
Accessibility 2+ Access Exits, Doors - Swing In
Porch Patio(s), Porch(es), Roof
Road Frontage Boro/Township
Attached Garage 3
Total Parking Spaces 13
Garage Y
Building
Lot Description Corner, Front Yard, Interior, Irregular, Landscaping, Rear Yard, Sloping, SideYard(s)
Story 2
Foundation Block
Sewer Septic Exists
Water Public
Architectural Style Contemporary
Level or Stories 2
Additional Building Above Grade, Below Grade
Structure Type 2 Story Ceilings,9'+ Ceilings,Beamed Ceilings,Cathedral Ceilings,Block Walls,Plaster Walls,Tray Ceilings,Vaulted Ceilings
New Construction N
Schools
Middle Schools York Suburban
High Schools York Suburban
School District York Suburban
Others
HOA Fee Include Common Area Maintenance
Senior Community No
Tax ID 48-000-HI-0459-B0-00000
Ownership Fee Simple
SqFt Source Assessor
Security Features Smoke Detector,Security System
Acceptable Financing Conventional, Cash
Listing Terms Conventional, Cash
Financing Conventional,Cash
Special Listing Condition Standard
Read Less

Bought with Mark Hendrickson • Howard Hanna Real Estate Services-York
GET MORE INFORMATION




