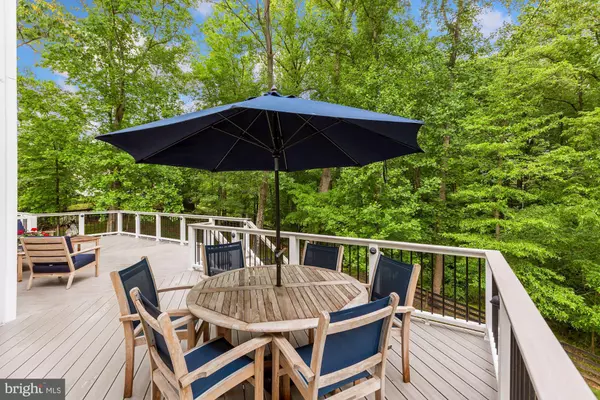For more information regarding the value of a property, please contact us for a free consultation.
38515 WOODED HOLLOW DR Hamilton, VA 20158
Want to know what your home might be worth? Contact us for a FREE valuation!

Our team is ready to help you sell your home for the highest possible price ASAP
Key Details
Sold Price $950,000
Property Type Single Family Home
Sub Type Detached
Listing Status Sold
Purchase Type For Sale
Square Footage 5,899 sqft
Price per Sqft $161
Subdivision Fawn Meadow
MLS Listing ID VALO436866
Sold Date 07/09/21
Style Colonial
Bedrooms 4
Full Baths 4
Half Baths 1
HOA Y/N N
Abv Grd Liv Area 4,699
Originating Board BRIGHT
Year Built 2006
Annual Tax Amount $8,157
Tax Year 2020
Lot Size 3.100 Acres
Acres 3.1
Property Description
Your very own OASIS! An immaculate, elegant, yet livable home. This 3 acre prime property is tucked away backing to lush woods. Live the good life! Greetings from the warm and welcoming stone Front Porch! Are you a Chef? We have your kitchen with a gorgeous view, 5 burner gas cooktop with downdraft to exterior, double oven, and quartz center island perfect for gatherings and tastings. Do you entertain? We have your Family Room with warm, wood burning Stone Fireplace, windows galore and the perfect spot for your piano. Do you love the outdoors? We have your large deck, adjacent garden, views of trees, stream, lush landscaping with seasonal blooms that color your life with warmth. Do you love automobiles? We have garage parking for 3 vehicles and plenty of work space. Hate to commute? Work from home in your private study. All this and more can be found in this lovingly created home! Minutes to downtown, and 25 minutes to Dulles International Airport. Check out the 3D Matterport Tour!
Location
State VA
County Loudoun
Zoning RESIDENTIAL
Rooms
Other Rooms Living Room, Dining Room, Primary Bedroom, Sitting Room, Bedroom 2, Bedroom 3, Bedroom 4, Kitchen, Game Room, Family Room, Den, Library, Foyer, Breakfast Room, Other, Recreation Room, Storage Room, Hobby Room
Basement Full, Daylight, Full, Fully Finished, Outside Entrance, Interior Access, Rear Entrance, Shelving, Sump Pump
Interior
Interior Features Additional Stairway, Bar, Breakfast Area, Built-Ins, Combination Dining/Living, Combination Kitchen/Living, Crown Moldings, Family Room Off Kitchen, Floor Plan - Open, Kitchen - Eat-In, Kitchen - Gourmet, Kitchen - Island, Pantry, Recessed Lighting, Spiral Staircase, Window Treatments, Wet/Dry Bar, Walk-in Closet(s), Upgraded Countertops, Chair Railings, Water Treat System
Hot Water Electric
Heating Heat Pump(s), Zoned, Forced Air
Cooling Central A/C, Zoned
Flooring Hardwood, Ceramic Tile, Carpet
Fireplaces Number 1
Fireplaces Type Stone, Mantel(s), Screen, Other
Equipment Built-In Microwave, Cooktop, Dishwasher, Disposal, Refrigerator, Icemaker, Oven - Double, Freezer, Humidifier, Stainless Steel Appliances, Washer, Dryer, Cooktop - Down Draft
Fireplace Y
Window Features Palladian
Appliance Built-In Microwave, Cooktop, Dishwasher, Disposal, Refrigerator, Icemaker, Oven - Double, Freezer, Humidifier, Stainless Steel Appliances, Washer, Dryer, Cooktop - Down Draft
Heat Source Propane - Owned
Laundry Main Floor
Exterior
Exterior Feature Deck(s), Patio(s), Porch(es)
Parking Features Garage - Side Entry, Garage Door Opener, Additional Storage Area, Inside Access
Garage Spaces 3.0
Fence Wood, Rear, Board
Water Access N
View Garden/Lawn, Trees/Woods, Creek/Stream
Roof Type Shingle
Accessibility None
Porch Deck(s), Patio(s), Porch(es)
Attached Garage 3
Total Parking Spaces 3
Garage Y
Building
Lot Description Backs to Trees, Front Yard, Landscaping, Partly Wooded, SideYard(s), Rear Yard, Stream/Creek, Trees/Wooded, Private, Sloping
Story 3
Sewer Septic Exists
Water Well
Architectural Style Colonial
Level or Stories 3
Additional Building Above Grade, Below Grade
Structure Type 2 Story Ceilings,9'+ Ceilings,Cathedral Ceilings,Tray Ceilings,Vaulted Ceilings
New Construction N
Schools
Elementary Schools Hamilton
Middle Schools Blue Ridge
High Schools Loudoun Valley
School District Loudoun County Public Schools
Others
Senior Community No
Tax ID 420475568000
Ownership Fee Simple
SqFt Source Assessor
Acceptable Financing Cash, Conventional
Listing Terms Cash, Conventional
Financing Cash,Conventional
Special Listing Condition Standard
Read Less

Bought with Brian P. Whritenour • Living Realty, LLC.



