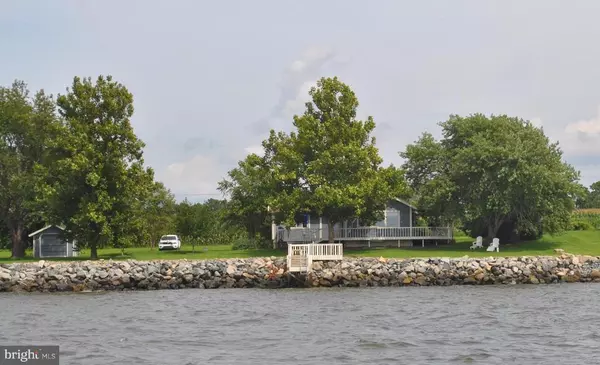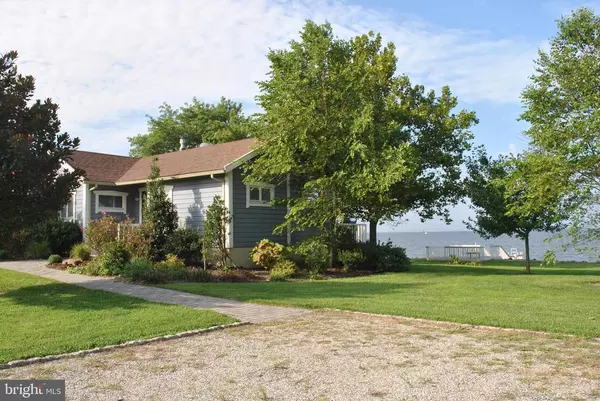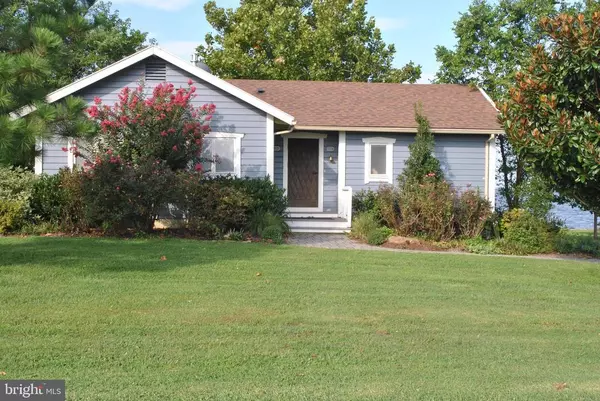For more information regarding the value of a property, please contact us for a free consultation.
4910 HUNTINGFIELD RD Rock Hall, MD 21661
Want to know what your home might be worth? Contact us for a FREE valuation!

Our team is ready to help you sell your home for the highest possible price ASAP
Key Details
Sold Price $575,000
Property Type Single Family Home
Sub Type Detached
Listing Status Sold
Purchase Type For Sale
Square Footage 1,258 sqft
Price per Sqft $457
Subdivision Huntingfield Estates
MLS Listing ID MDKE117026
Sold Date 10/30/20
Style Traditional
Bedrooms 3
Full Baths 2
HOA Y/N N
Abv Grd Liv Area 1,258
Originating Board BRIGHT
Year Built 1986
Annual Tax Amount $5,360
Tax Year 2019
Lot Size 0.740 Acres
Acres 0.74
Property Description
Spectacular sunsets and a panoramic view of the Chesapeake Bay make this cozy European-styled contemporary home a wonderful vacation or full time retreat. There's easy one-level living with a large great room that's nice for entertaining. Warm wood ceilings and walls are inviting and inspired by the lovely natural surroundings. You'll enjoy outdoor dining on the large waterview deck, or just relaxing with a good book on the sunset deck and fishing pier. Current owners upgraded the home with mini-split HVAC units, composite decking, new bath fixtures, bedroom flooring and more. Lovely landscaping adds to the natural beauty inside and out. There's a shed to store your toys and tools all on a lot that's almost 3/4 acres.
Location
State MD
County Kent
Zoning CAR
Rooms
Other Rooms Living Room, Dining Room, Primary Bedroom, Bedroom 2, Bedroom 3, Kitchen, Foyer, Bathroom 2, Primary Bathroom
Main Level Bedrooms 3
Interior
Interior Features Ceiling Fan(s), Combination Kitchen/Dining, Combination Dining/Living, Dining Area, Floor Plan - Traditional, Kitchen - Galley, Primary Bedroom - Bay Front, Water Treat System
Hot Water Electric
Heating Heat Pump(s)
Cooling Multi Units, Heat Pump(s), Ductless/Mini-Split
Flooring Ceramic Tile, Vinyl
Fireplaces Number 1
Fireplaces Type Free Standing, Gas/Propane
Equipment Dishwasher, Refrigerator, Oven/Range - Electric, Built-In Microwave, Washer/Dryer Stacked
Fireplace Y
Window Features Triple Pane,Wood Frame
Appliance Dishwasher, Refrigerator, Oven/Range - Electric, Built-In Microwave, Washer/Dryer Stacked
Heat Source Electric
Laundry Main Floor
Exterior
Exterior Feature Deck(s), Wrap Around
Garage Spaces 2.0
Utilities Available Cable TV Available, Propane
Waterfront Description Rip-Rap
Water Access Y
Water Access Desc Fishing Allowed,Private Access
View Bay, Panoramic, Water
Roof Type Architectural Shingle
Street Surface Gravel
Accessibility No Stairs
Porch Deck(s), Wrap Around
Road Frontage Private
Total Parking Spaces 2
Garage N
Building
Lot Description Landscaping, Rip-Rapped
Story 1
Foundation Crawl Space
Sewer Community Septic Tank, Private Septic Tank
Water Well
Architectural Style Traditional
Level or Stories 1
Additional Building Above Grade, Below Grade
Structure Type Wood Ceilings,Wood Walls,Dry Wall,Vaulted Ceilings
New Construction N
Schools
School District Kent County Public Schools
Others
Senior Community No
Tax ID 1505020867
Ownership Fee Simple
SqFt Source Assessor
Horse Property N
Special Listing Condition Standard
Read Less

Bought with Timothy A Lukk • RE/MAX Excellence
GET MORE INFORMATION




