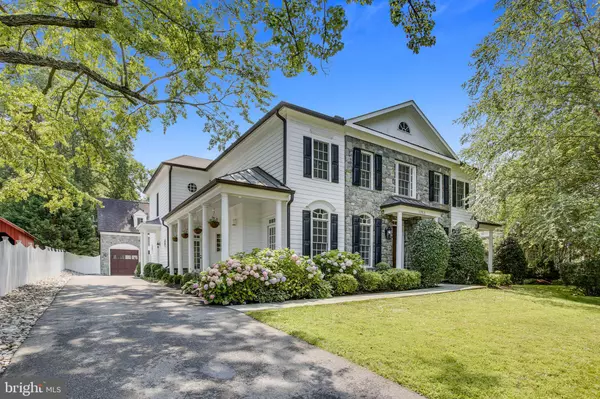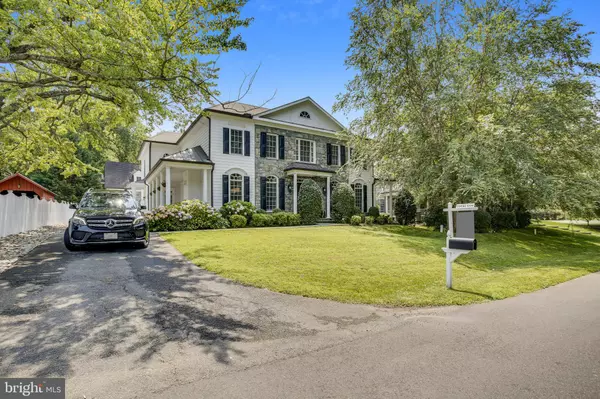For more information regarding the value of a property, please contact us for a free consultation.
1253 INGLESIDE AVE Mclean, VA 22101
Want to know what your home might be worth? Contact us for a FREE valuation!

Our team is ready to help you sell your home for the highest possible price ASAP
Key Details
Sold Price $2,850,000
Property Type Single Family Home
Sub Type Detached
Listing Status Sold
Purchase Type For Sale
Square Footage 9,314 sqft
Price per Sqft $305
Subdivision Ingleside
MLS Listing ID VAFX1205664
Sold Date 12/29/21
Style Colonial
Bedrooms 5
Full Baths 6
Half Baths 3
HOA Y/N N
Abv Grd Liv Area 5,814
Originating Board BRIGHT
Year Built 2009
Annual Tax Amount $24,748
Tax Year 2021
Lot Size 0.414 Acres
Acres 0.41
Property Description
*****PRICE REDUCTION OF 100K******* Amazing Opportunity to own this beautiful mansion in the heart of McLean!!*****
DESIGNER LUXURY ESTATE in downtown McLean with a beautiful level backyard! Centrally located, this pristine mansion on nearly half an acre , features over 9,000 sq ft of top-of-the-line finishes and Italian custom built-ins. No expense was spared in this turnkey sanctuary, which boasts 10 ft ceilings, 5 large bedrooms, 6 full, 3 half baths, a separate guest suite, 3-car garage, gym, movie theater, kitchenette, and wet bar! This breathtaking home features custom luxury and designer details throughout: Swarovski chandeliers, Artefacto and Atelier curtains, hand stitched J.Asher runners, Action 4 system, Italian designer Wenge wood built-ins, in-ceiling Bose speakers, California closets, spa tub, and so much more! Langley HS Pyramid. 83 Walk Score and very close to the soon to be revitalized McLean Community Business Center, which will feature a new, pedestrian-friendly downtown McLean!! This RARE opportunity to own this designer mansion in downtown McLean wont last!
Location
State VA
County Fairfax
Zoning 130
Rooms
Basement Full, Outside Entrance, Windows, Fully Finished, Side Entrance, Walkout Stairs, Connecting Stairway
Interior
Interior Features Attic, Breakfast Area, Built-Ins, Butlers Pantry, Chair Railings, Crown Moldings, Kitchen - Gourmet, Kitchen - Table Space, Primary Bath(s), Wet/Dry Bar, Recessed Lighting, Formal/Separate Dining Room, Kitchen - Island, Kitchenette, Water Treat System, Window Treatments, Wood Floors
Hot Water Natural Gas, 60+ Gallon Tank
Heating Forced Air, Hot Water
Cooling Central A/C
Flooring Hardwood, Fully Carpeted
Fireplaces Number 5
Fireplaces Type Fireplace - Glass Doors, Flue for Stove, Mantel(s)
Equipment Cooktop - Down Draft, Dishwasher, Disposal, Dryer, Extra Refrigerator/Freezer, Microwave, Oven - Double, Refrigerator, Washer - Front Loading, Washer/Dryer Hookups Only, Water Conditioner - Owned
Fireplace Y
Window Features Insulated,Triple Pane,Wood Frame
Appliance Cooktop - Down Draft, Dishwasher, Disposal, Dryer, Extra Refrigerator/Freezer, Microwave, Oven - Double, Refrigerator, Washer - Front Loading, Washer/Dryer Hookups Only, Water Conditioner - Owned
Heat Source Natural Gas
Exterior
Parking Features Garage Door Opener, Garage - Front Entry
Garage Spaces 3.0
Utilities Available Natural Gas Available
Water Access N
Accessibility None
Total Parking Spaces 3
Garage Y
Building
Story 3
Sewer Public Sewer
Water Public
Architectural Style Colonial
Level or Stories 3
Additional Building Above Grade, Below Grade
Structure Type 9'+ Ceilings,Paneled Walls
New Construction N
Schools
Elementary Schools Churchill Road
High Schools Langley
School District Fairfax County Public Schools
Others
Pets Allowed Y
Senior Community No
Tax ID 0302 03 0001B
Ownership Fee Simple
SqFt Source Assessor
Security Features Electric Alarm
Acceptable Financing Cash, Conventional
Listing Terms Cash, Conventional
Financing Cash,Conventional
Special Listing Condition Standard
Pets Allowed Dogs OK
Read Less

Bought with Geoffrey D Giles • Long & Foster Real Estate, Inc.
GET MORE INFORMATION




