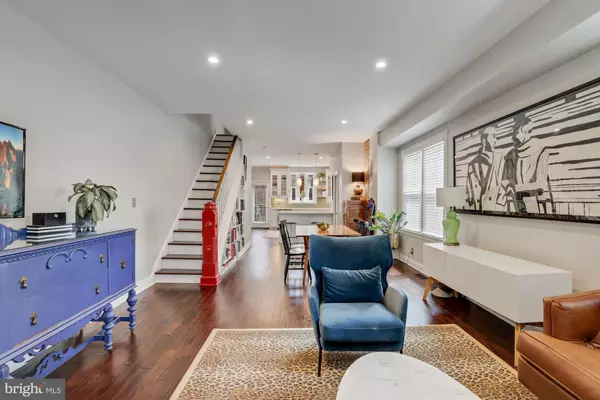For more information regarding the value of a property, please contact us for a free consultation.
1503 GALES ST NE Washington, DC 20002
Want to know what your home might be worth? Contact us for a FREE valuation!

Our team is ready to help you sell your home for the highest possible price ASAP
Key Details
Sold Price $951,000
Property Type Townhouse
Sub Type End of Row/Townhouse
Listing Status Sold
Purchase Type For Sale
Square Footage 1,722 sqft
Price per Sqft $552
Subdivision Old City #1
MLS Listing ID DCDC2049952
Sold Date 06/20/22
Style Federal
Bedrooms 4
Full Baths 2
Half Baths 1
HOA Y/N N
Abv Grd Liv Area 1,370
Originating Board BRIGHT
Year Built 1910
Annual Tax Amount $3,830
Tax Year 2021
Lot Size 883 Sqft
Acres 0.02
Property Description
SUNDAY MAY 22nd OPEN HOUSE CANCELLED. SELLERS HAVE ACCEPTED AN OFFER.
Lovingly and artfully renovated this classic, slightly over 2,000 sq ft. 1910 Capitol Hill end unit rowhome is full of character and charm. The first level boasts a bright, open floorplan surrounded by windows, featuring a thoughtfully renovated and laid out kitchen with loads of cabinets, glass tile backsplash, quartz counters, a large peninsula with stool seating and a bay window over the sink which looks out onto the beautiful back patio. In the renovated half bath, you will find a vessel sink on a classic wooden cabinet and Carrera marble flooring. Off the kitchen, step outside into your own garden oasis. A perfect outdoor sanctuary! The second level consists of three bedrooms and a fully renovated bath. Owners have cleverly converted one of the bedrooms into a walk-in closet with a washer/dryer which is accessible through the spacious primary bedroom. The fully finished lower level offers an additional bedroom/office with a built-in Murphy bed, a second renovated full bath and a large family room with a gas fireplace and wet bar. There is also a separate exit to the backyard. Ideally located within walking distance to tons of restaurants, entertainment, and public transportation. Some local attractions include Maketto, Daru, Bullfrog Bagel, Sospeso, Brine and Atlas Theater. Within walking distance of Lincoln and Stanton Parks. Right next to Miner and Maury Elementary schools. Affectionately referred to as a strip of Pleasantville in the city by its owners and their neighbors. It is also known as the gingko street due to all the beautiful trees that line the sidewalk. People have been known to flock this small gem of a street just to see the colorful foliage the trees have on full display in the fall. If you are looking for that special home that isn't the same cookie-cutter renovation so common in DC, this is YOUR home. Come in and see for yourself. Open Saturday May 21st 11-2 and Sunday May 22nd 1-4. Offers, if any, due Tuesday May 24th by 3pm.
Location
State DC
County Washington
Zoning RA-2
Rooms
Other Rooms Living Room, Dining Room, Kitchen, Family Room, Laundry
Basement Fully Finished
Interior
Interior Features Built-Ins, Ceiling Fan(s), Combination Dining/Living, Combination Kitchen/Dining, Floor Plan - Open, Kitchen - Island, Recessed Lighting, Tub Shower, Stall Shower, Upgraded Countertops, Walk-in Closet(s), Wet/Dry Bar, Window Treatments, Wood Floors
Hot Water Natural Gas
Heating Forced Air
Cooling Central A/C, Ceiling Fan(s), Energy Star Cooling System
Fireplaces Number 1
Fireplaces Type Gas/Propane
Equipment Dryer - Front Loading, Water Heater, Stainless Steel Appliances, Stove, Refrigerator, Range Hood, Oven/Range - Gas, Microwave, Icemaker, Extra Refrigerator/Freezer, Exhaust Fan, Disposal, Dishwasher
Furnishings No
Fireplace Y
Window Features Bay/Bow,Double Hung,Double Pane,Energy Efficient,Screens,Vinyl Clad
Appliance Dryer - Front Loading, Water Heater, Stainless Steel Appliances, Stove, Refrigerator, Range Hood, Oven/Range - Gas, Microwave, Icemaker, Extra Refrigerator/Freezer, Exhaust Fan, Disposal, Dishwasher
Heat Source Natural Gas
Laundry Upper Floor
Exterior
Exterior Feature Patio(s)
Fence Wood
Water Access N
Roof Type Asphalt
Accessibility None
Porch Patio(s)
Road Frontage City/County
Garage N
Building
Story 2
Foundation Slab
Sewer Public Sewer
Water Public
Architectural Style Federal
Level or Stories 2
Additional Building Above Grade, Below Grade
Structure Type 9'+ Ceilings,Brick,Dry Wall
New Construction N
Schools
School District District Of Columbia Public Schools
Others
Senior Community No
Tax ID 4541//0113
Ownership Fee Simple
SqFt Source Assessor
Security Features Smoke Detector,Window Grills,Carbon Monoxide Detector(s)
Special Listing Condition Standard
Read Less

Bought with Lauren N. Goss Thompson • Compass
GET MORE INFORMATION




