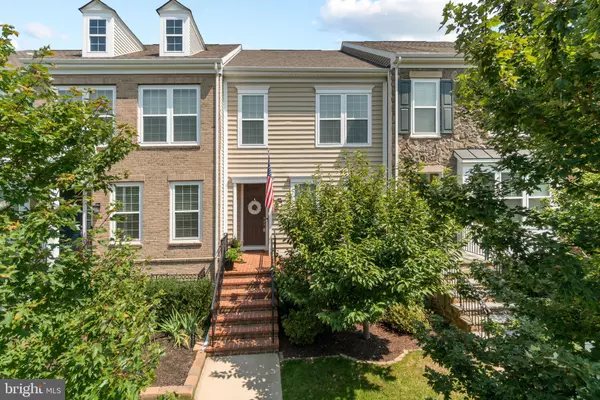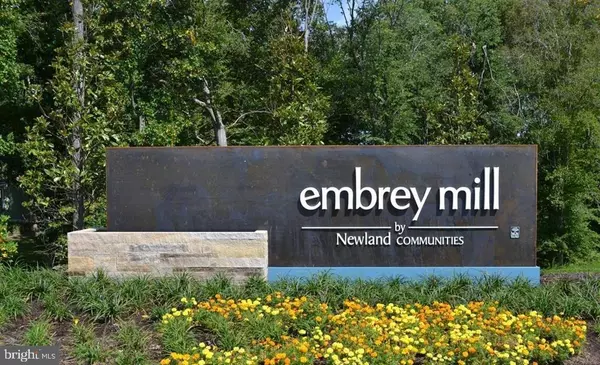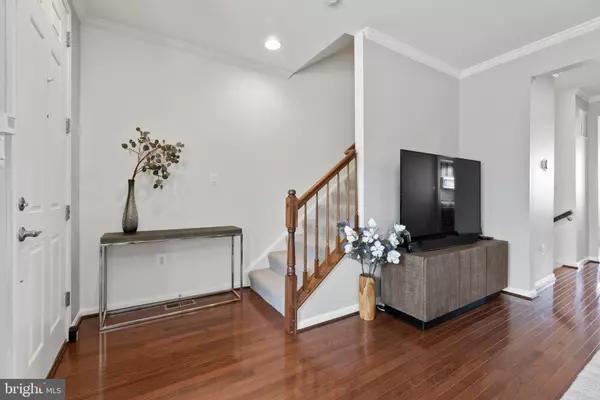For more information regarding the value of a property, please contact us for a free consultation.
212 APRICOT ST Stafford, VA 22554
Want to know what your home might be worth? Contact us for a FREE valuation!

Our team is ready to help you sell your home for the highest possible price ASAP
Key Details
Sold Price $387,500
Property Type Townhouse
Sub Type Interior Row/Townhouse
Listing Status Sold
Purchase Type For Sale
Square Footage 2,104 sqft
Price per Sqft $184
Subdivision Embrey Mill
MLS Listing ID VAST224900
Sold Date 10/06/20
Style Colonial
Bedrooms 3
Full Baths 3
Half Baths 1
HOA Fees $125/mo
HOA Y/N Y
Abv Grd Liv Area 1,736
Originating Board BRIGHT
Year Built 2014
Annual Tax Amount $3,198
Tax Year 2020
Lot Size 2,283 Sqft
Acres 0.05
Property Description
Beautiful Townhome Located in the Desirable Community of Embrey Mill in North Stafford. YOU COULD NOT ASK FOR A BETTER LOCATION WITHIN THE COMMUNITY! You are Steps Away from the Grounds Bistro, Community Pool, and a Short Walk to the Jeff Rouse Sports Center. This Lovely Home Features Upgraded Wood Floors that Flow Throughout the Main Level. The Spacious Family Room Leads to a Gourmet Eat-In Kitchen that is Bright and Open. Any Chef would Love Cooking their Favorite Meals and Entertaining Guests Right Here. Featuring Stainless Appliances, Cooktop, Double Wall Ovens, Granite Countertops, Large Island with Seating, Tile Backsplash, Pendant Lighting, and Pantry. After Dinner, Enjoy Your Favorite Beverage on the Composite Deck Located Right off the Kitchen. The Upper Level has 3 Bedrooms, and 2 Baths. The Master Bedroom Offers a Tray Ceiling, 2 Walk-in Closets, Attached Bath w/ Ceramic Tile, Soaker Tub, and Separate Shower. The Carpet was Replaced in 2018. The Laundry Room is Conveniently Located on The Upper Level, and the Front-Load Washer and Dryer Conveys. The Lower Level Features a Recreational Room and Full Bath with Ceramic Tile. Enjoy all that Embrey Mill has to offer with the Grounds Bistro & Cafe (with Outdoor Patio), Community RESORT STYLE POOL with SPLASH ZONE, Fitness Room, Dog Park, Firepit, Neighborhood Garden, 15 Parks and Playgrounds. The Community Boasts 285 acres of Open Space with 10 Miles of Nature Trails to Jog/Walk/Bike, Multiple Soccer Fields and More! The Acclaimed JEFF ROUSE SPORTS CENTER with 3 Indoor Pools and Gym Membership is only Minutes Away. Publix Supermarket is COMING SOON to the NEW Embrey Mill Town Center that will Feature 26,500 Square Feet of Small Retail Shop Space! Colonial Forge School District! Less than 1 Mile to I-95 Entrance, Close to Commuter Lots, Restaurants, Shopping, Stafford Hospital, and Historic Downtown Fredericksburg. Do Not Miss this Opportunity to Call Embrey Mill Your New Home!
Location
State VA
County Stafford
Zoning PD2
Rooms
Other Rooms Primary Bedroom, Bedroom 2, Bedroom 3, Kitchen, Family Room, Breakfast Room, Recreation Room, Bathroom 2, Bathroom 3, Primary Bathroom, Half Bath
Basement Full, Garage Access, Fully Finished
Interior
Interior Features Breakfast Area, Carpet, Ceiling Fan(s), Dining Area, Family Room Off Kitchen, Floor Plan - Open, Kitchen - Eat-In, Kitchen - Island, Kitchen - Gourmet, Kitchen - Table Space, Primary Bath(s), Pantry, Recessed Lighting, Upgraded Countertops, Walk-in Closet(s), Wood Floors
Hot Water Natural Gas
Heating Central
Cooling Central A/C
Flooring Carpet, Ceramic Tile, Hardwood
Equipment Built-In Microwave, Cooktop, Dishwasher, Disposal, Dryer - Front Loading, Exhaust Fan, Icemaker, Microwave, Oven - Double, Oven - Wall, Refrigerator, Stainless Steel Appliances, Washer - Front Loading, Water Heater
Appliance Built-In Microwave, Cooktop, Dishwasher, Disposal, Dryer - Front Loading, Exhaust Fan, Icemaker, Microwave, Oven - Double, Oven - Wall, Refrigerator, Stainless Steel Appliances, Washer - Front Loading, Water Heater
Heat Source Natural Gas
Exterior
Exterior Feature Deck(s)
Parking Features Garage Door Opener, Garage - Rear Entry, Inside Access
Garage Spaces 2.0
Amenities Available Club House, Common Grounds, Community Center, Exercise Room, Jog/Walk Path, Pool - Outdoor, Tot Lots/Playground
Water Access N
Accessibility None
Porch Deck(s)
Attached Garage 2
Total Parking Spaces 2
Garage Y
Building
Story 3
Sewer Public Sewer
Water Public
Architectural Style Colonial
Level or Stories 3
Additional Building Above Grade, Below Grade
Structure Type Tray Ceilings
New Construction N
Schools
Elementary Schools Park Ridge
Middle Schools Hh Poole
High Schools Colonial Forge
School District Stafford County Public Schools
Others
HOA Fee Include Management,Pool(s),Trash
Senior Community No
Tax ID 29-G-1- -112
Ownership Fee Simple
SqFt Source Assessor
Special Listing Condition Standard
Read Less

Bought with Frances L. Sablone • Samson Properties
GET MORE INFORMATION




