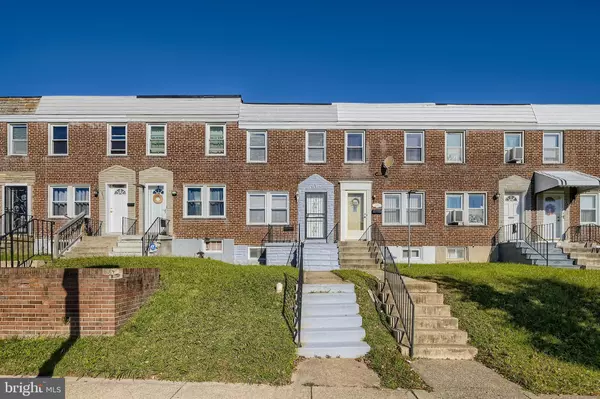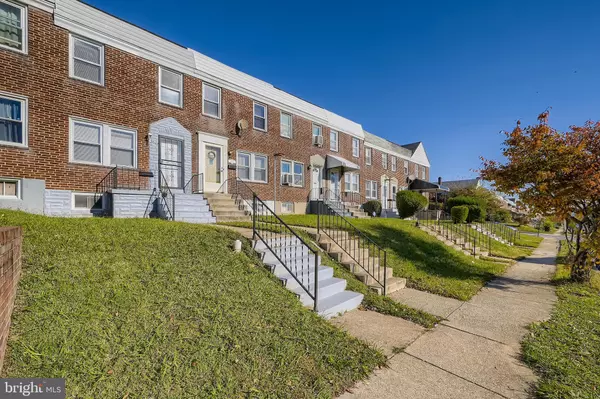For more information regarding the value of a property, please contact us for a free consultation.
3642 LYNDALE AVE Baltimore, MD 21213
Want to know what your home might be worth? Contact us for a FREE valuation!

Our team is ready to help you sell your home for the highest possible price ASAP
Key Details
Sold Price $135,000
Property Type Townhouse
Sub Type Interior Row/Townhouse
Listing Status Sold
Purchase Type For Sale
Square Footage 1,125 sqft
Price per Sqft $120
Subdivision Belair-Edison
MLS Listing ID MDBA2028930
Sold Date 03/04/22
Style Colonial
Bedrooms 2
Full Baths 1
HOA Y/N N
Abv Grd Liv Area 840
Originating Board BRIGHT
Year Built 1950
Annual Tax Amount $2,103
Tax Year 2021
Lot Size 1,306 Sqft
Acres 0.03
Property Description
Newly renovated 2BR/1BA brick townhome located in the Belair Edison! Take the walkway to the cozy front porch and open the door into your forever home. As you step inside you immediately notice the abundance of natural light gleaming off the original hardwood floors. The spacious living room gives you sightlines into the dining room and kitchen. The original arched entry leads you into the open concept dining room and kitchen featuring shaker cabinets, a gorgeous granite counter, oversized subway tile backsplash, stainless steel appliances, and a deep stainless sink. The second floor boasts two roomy bedrooms with spacious closets, a full bath featuring a skylight, and stunning tile from ceiling to tub. The lower level is finished boasting laminate flooring in a large open room ideal as a family room/playroom, a laundry area, and storage. Take the rear walkup steps to a semi-fenced yard with a gravel parking pad for off-street parking. This home has so much to offer new homeowners including, a freshly painted interior, recessed lighting, and a new gas HVAC and water heater. Imagine all this and in close proximity to restaurants, shopping, and commuter routes!
Location
State MD
County Baltimore City
Zoning RESIDENTIAL
Rooms
Other Rooms Living Room, Dining Room, Bedroom 2, Kitchen, Basement, Bedroom 1, Utility Room
Basement Connecting Stairway, Full, Fully Finished, Interior Access, Outside Entrance, Rear Entrance, Sump Pump, Walkout Stairs
Interior
Interior Features Dining Area, Floor Plan - Open, Wood Floors, Kitchen - Galley, Recessed Lighting
Hot Water Natural Gas
Heating Forced Air
Cooling Central A/C
Flooring Hardwood, Laminated
Equipment Built-In Microwave, Dryer, Microwave, Oven/Range - Gas, Refrigerator, Stainless Steel Appliances, Washer, Water Heater
Fireplace N
Window Features Double Pane,Replacement
Appliance Built-In Microwave, Dryer, Microwave, Oven/Range - Gas, Refrigerator, Stainless Steel Appliances, Washer, Water Heater
Heat Source Natural Gas
Laundry Basement, Lower Floor, Dryer In Unit, Washer In Unit
Exterior
Garage Spaces 1.0
Fence Rear
Water Access N
Roof Type Rubber
Accessibility 2+ Access Exits
Total Parking Spaces 1
Garage N
Building
Lot Description Front Yard, Rear Yard
Story 3
Foundation Block
Sewer Public Sewer
Water Public
Architectural Style Colonial
Level or Stories 3
Additional Building Above Grade, Below Grade
Structure Type Dry Wall
New Construction N
Schools
School District Baltimore City Public Schools
Others
Senior Community No
Tax ID 0326364179K119
Ownership Ground Rent
SqFt Source Estimated
Special Listing Condition Standard
Read Less

Bought with Tricia J Battle • Fairfax Realty Elite



