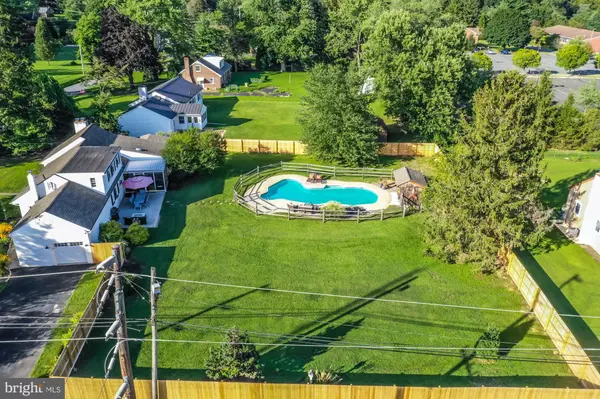For more information regarding the value of a property, please contact us for a free consultation.
154 E SEVEN STARS RD Phoenixville, PA 19460
Want to know what your home might be worth? Contact us for a FREE valuation!

Our team is ready to help you sell your home for the highest possible price ASAP
Key Details
Sold Price $445,000
Property Type Single Family Home
Sub Type Detached
Listing Status Sold
Purchase Type For Sale
Square Footage 2,139 sqft
Price per Sqft $208
Subdivision None Available
MLS Listing ID PACT514384
Sold Date 10/23/20
Style Cape Cod
Bedrooms 4
Full Baths 2
HOA Y/N N
Abv Grd Liv Area 2,139
Originating Board BRIGHT
Year Built 1950
Annual Tax Amount $5,705
Tax Year 2020
Lot Size 0.775 Acres
Acres 0.77
Lot Dimensions 0.00 x 0.00
Property Description
If you think you Missed your Chance at finding your Forever Home Don't worry! This Beautiful Home is the One! This Gorgeous home has been renovated with Luxurious yet Comfortable Style. Original Hardware and Woodwork throughout. From the Entrance through the stunning Lead Glass Front Door, to the Gleaming Hardwoods throughout the First Floor, there is Beauty and detail in every corner. Large Living Room with Hardwood Floors, Wood Burning Fireplace with Beautiful Mantel, Charming Built In Shelf, Wood Beams.Formal Dining Room with Crown Molding, Chair Rail, Built In Corner Cabinet, Hardwood Floors and a pass through window to the Kitchen for easy serving.This home was made for Entertaining! Newly Updated Eat In Kitchen with Quartz Counters and new Black Stainless LG appliances. Enjoy your summer evenings, sitting on the Screened In Porch which features a Charming Slate Floor and Tin Roof. Oversized Family Room off of the Kitchen also has a convenient access to the screened in porch and Large Hardscaped Patio - perfect for Summer Picnics and Parties.First Floor also offers a newly renovated Lovely Full Bathroom , Guest Bedroom with Hardwood Floors and Closet Organizer,and Bedroom/Office/Den is perfect for working from Home , It is Quiet and Bright with Built in storage. Laundry Closet finishes the First Level.Upstairs you'll find the Master Suite with Large Closets for storage and a complete En-suite with Soaking Tub, Large Custom Shower, Radiant In Floor Heat and original Built ins. Cozy Loft would make a Lovely Reading Nook, Additional Bedroom on Upper level with Builtin Closets and ample storage. One Car Attached Garage with new insulated Garage Door,Freshly Sealed Driveway. Fantastic Back Yard with Newly installed 6' Cedar Privacy Fence , Enjoy a Summer Swim in your very low maintenance In Ground Pool with Vacuum and Automatic Pool Chlorinator. Large Pool Shed for Storage.This Home is Immaculate and is Not to be missed! It will go Quickly! ***Showings will start Saturday August 22, New Photos and Video coming soon!!
Location
State PA
County Chester
Area East Pikeland Twp (10326)
Zoning R2
Rooms
Other Rooms Living Room, Dining Room, Primary Bedroom, Bedroom 2, Bedroom 3, Bedroom 4, Kitchen, Family Room, Laundry, Loft, Primary Bathroom, Screened Porch
Main Level Bedrooms 2
Interior
Interior Features Built-Ins, Carpet, Ceiling Fan(s), Chair Railings, Crown Moldings, Family Room Off Kitchen, Kitchen - Eat-In, Formal/Separate Dining Room, Primary Bath(s), Upgraded Countertops, Wood Floors, Recessed Lighting
Hot Water Oil
Heating Hot Water
Cooling None
Flooring Hardwood, Ceramic Tile, Carpet
Fireplaces Number 1
Fireplaces Type Wood, Mantel(s)
Equipment Built-In Microwave, Oven/Range - Electric, Dishwasher, Refrigerator, Stainless Steel Appliances, Dryer, Washer
Fireplace Y
Appliance Built-In Microwave, Oven/Range - Electric, Dishwasher, Refrigerator, Stainless Steel Appliances, Dryer, Washer
Heat Source Oil
Exterior
Parking Features Built In, Garage - Side Entry, Garage Door Opener, Inside Access
Garage Spaces 1.0
Fence Privacy, Wood
Pool In Ground
Water Access N
Roof Type Architectural Shingle
Street Surface Black Top
Accessibility None
Road Frontage Boro/Township
Attached Garage 1
Total Parking Spaces 1
Garage Y
Building
Lot Description Corner, Level, Front Yard, Rear Yard
Story 2
Foundation Crawl Space
Sewer Public Sewer
Water Public
Architectural Style Cape Cod
Level or Stories 2
Additional Building Above Grade, Below Grade
New Construction N
Schools
Elementary Schools East Pikeland
Middle Schools Phoenixville Area
High Schools Phoenixville Area
School District Phoenixville Area
Others
Senior Community No
Tax ID 26-02 -0249
Ownership Fee Simple
SqFt Source Assessor
Acceptable Financing Cash, Conventional
Listing Terms Cash, Conventional
Financing Cash,Conventional
Special Listing Condition Standard
Read Less

Bought with Joseph Fallon • RE/MAX Main Line-Kimberton
GET MORE INFORMATION




