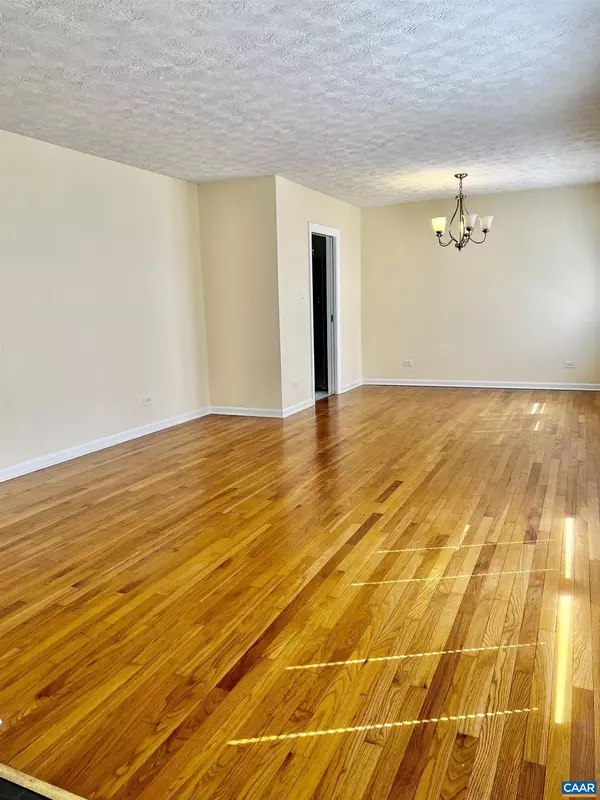For more information regarding the value of a property, please contact us for a free consultation.
5565 MARKWOOD RD Earlysville, VA 22936
Want to know what your home might be worth? Contact us for a FREE valuation!

Our team is ready to help you sell your home for the highest possible price ASAP
Key Details
Sold Price $460,000
Property Type Single Family Home
Sub Type Detached
Listing Status Sold
Purchase Type For Sale
Square Footage 2,550 sqft
Price per Sqft $180
Subdivision Unknown
MLS Listing ID 626658
Sold Date 08/17/22
Style Ranch/Rambler
Bedrooms 4
Full Baths 3
Half Baths 1
HOA Y/N N
Abv Grd Liv Area 1,700
Originating Board CAAR
Year Built 1978
Tax Year 2022
Lot Size 3.000 Acres
Acres 3.0
Property Description
BACK ON THE MARKET! This gorgeous 4 bedroom brick home is perfectly situated on 3 acres in the desirable Earlysville area. Spacious floor plan with everything you need on one floor! Newly updated but still boasting the original hardwood floors throughout the first floor. The kitchen got a makeover complete with a beautiful new tile backsplash, new beautiful quartz countertops, new flooring, new appliances and new fixtures. All 4 bathrooms weren't left out and are proudly showcasing thier new tile work as well as new flooring, new vanities, new plumbing and lighting. When you walk into the family room, you are welcomed with new carpet and freshly painted walls and a revamped fireplace facade with built in shelving. The owner installed ceiling fans in each bedroom as well as new fixtures all throughout the home. There is also a new whole house water filtration system. The home has central vacuum system making clean up a breeze! The basement includes the 4th bedroom, a full bathroom and large living space, plus oversized utility room. There is an oversized attached 2 car garage plus a detached garage/workshop for the car enthusiast, complete with electricity. One year Home Warranty included!,Wood Cabinets,Fireplace in Family Room
Location
State VA
County Albemarle
Zoning R-1
Rooms
Other Rooms Living Room, Dining Room, Primary Bedroom, Kitchen, Recreation Room, Utility Room, Primary Bathroom, Full Bath, Half Bath, Additional Bedroom
Basement Full, Heated, Interior Access, Partially Finished, Walkout Level, Windows
Main Level Bedrooms 3
Interior
Interior Features Breakfast Area, Kitchen - Eat-In, Kitchen - Island, Entry Level Bedroom
Heating Forced Air
Cooling Central A/C
Flooring Carpet, Hardwood, Laminated
Fireplaces Number 1
Fireplaces Type Brick
Equipment Washer/Dryer Hookups Only, Oven/Range - Electric, Microwave, Refrigerator
Fireplace Y
Window Features Insulated
Appliance Washer/Dryer Hookups Only, Oven/Range - Electric, Microwave, Refrigerator
Heat Source Oil
Exterior
Exterior Feature Deck(s), Porch(es)
Parking Features Garage - Front Entry, Garage - Side Entry, Oversized
View Garden/Lawn
Roof Type Composite
Accessibility None
Porch Deck(s), Porch(es)
Garage Y
Building
Lot Description Cleared, Sloping
Story 1
Foundation Block
Sewer Septic Exists
Water Well
Architectural Style Ranch/Rambler
Level or Stories 1
Additional Building Above Grade, Below Grade
Structure Type High,9'+ Ceilings
New Construction N
Schools
Elementary Schools Broadus Wood
High Schools Albemarle
School District Albemarle County Public Schools
Others
Ownership Other
Special Listing Condition Standard
Read Less

Bought with MIKE PETERS • HOWARD HANNA ROY WHEELER REALTY - CHARLOTTESVILLE



