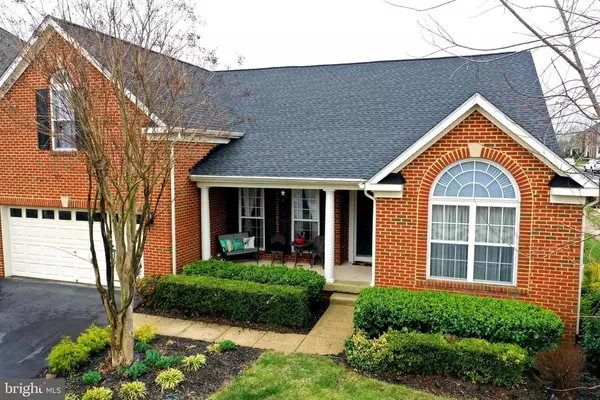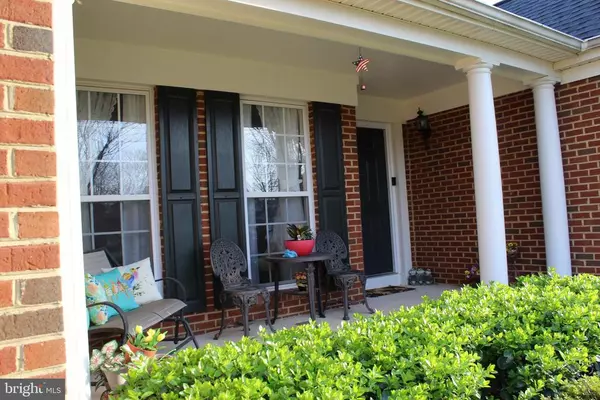For more information regarding the value of a property, please contact us for a free consultation.
6700 EDGARTOWN WAY Gainesville, VA 20155
Want to know what your home might be worth? Contact us for a FREE valuation!

Our team is ready to help you sell your home for the highest possible price ASAP
Key Details
Sold Price $640,000
Property Type Single Family Home
Sub Type Detached
Listing Status Sold
Purchase Type For Sale
Square Footage 4,533 sqft
Price per Sqft $141
Subdivision Piedmont
MLS Listing ID VAPW517704
Sold Date 04/13/21
Style Raised Ranch/Rambler
Bedrooms 5
Full Baths 4
HOA Fees $175/mo
HOA Y/N Y
Abv Grd Liv Area 2,672
Originating Board BRIGHT
Year Built 2004
Annual Tax Amount $7,208
Tax Year 2021
Lot Size 7,732 Sqft
Acres 0.18
Property Description
This is a rare gem corner house located in Piedmont golf gated community - Gainesville, which has much to offer to its residents. Although this property is described as a 1 level with basement structure, there is an up stair level featuring a nice size loft, bedroom and full bath. This house offer: Hardwood floors, Carpet and tiles, newer and upgraded appliances in addition to the hot water tank and sum pump. Two years old roof. Central vacuum system through. Basement has wet bar, room with closet and full bath (which makes it the fifth bedroom), plenty of room for entertainment / gathering, and great space for storage. The main level features: Receiving room, Three bedrooms including the master, two full bathrooms, Laundry room, Living room with fireplace, Spacious kitchen with granite counter tops and upgraded cabinets, Dinning room with plenty of light and access to a nice size deck from one end and to the outside from the other. Two car garage with two car space driveway. Pictures will be posted as they become available.
Location
State VA
County Prince William
Zoning PMR
Rooms
Other Rooms Living Room, Dining Room, Sitting Room, Bedroom 2, Bedroom 3, Bedroom 4, Kitchen, Basement, Foyer, Bedroom 1, Laundry, Loft, Recreation Room, Bathroom 1, Bathroom 2, Bathroom 3, Bonus Room
Basement Fully Finished, Sump Pump, Connecting Stairway
Main Level Bedrooms 3
Interior
Hot Water Natural Gas
Heating Central
Cooling Central A/C
Flooring Carpet, Ceramic Tile, Hardwood
Fireplaces Number 1
Fireplaces Type Screen, Gas/Propane
Equipment Built-In Microwave, Central Vacuum, Cooktop - Down Draft, Dishwasher, Disposal, Dryer, Oven - Wall, Refrigerator, Icemaker, ENERGY STAR Clothes Washer
Fireplace Y
Appliance Built-In Microwave, Central Vacuum, Cooktop - Down Draft, Dishwasher, Disposal, Dryer, Oven - Wall, Refrigerator, Icemaker, ENERGY STAR Clothes Washer
Heat Source Natural Gas
Laundry Main Floor, Washer In Unit, Dryer In Unit
Exterior
Parking Features Garage - Front Entry, Garage Door Opener, Inside Access
Garage Spaces 4.0
Water Access N
Accessibility 2+ Access Exits
Attached Garage 2
Total Parking Spaces 4
Garage Y
Building
Story 1
Sewer Public Septic, Public Sewer
Water Public
Architectural Style Raised Ranch/Rambler
Level or Stories 1
Additional Building Above Grade, Below Grade
New Construction N
Schools
School District Prince William County Public Schools
Others
Senior Community No
Tax ID 7398-72-0680
Ownership Fee Simple
SqFt Source Assessor
Security Features Resident Manager,Security System,Smoke Detector
Special Listing Condition Standard
Read Less

Bought with James M Downs Jr. • RE/MAX Home Realty
GET MORE INFORMATION




