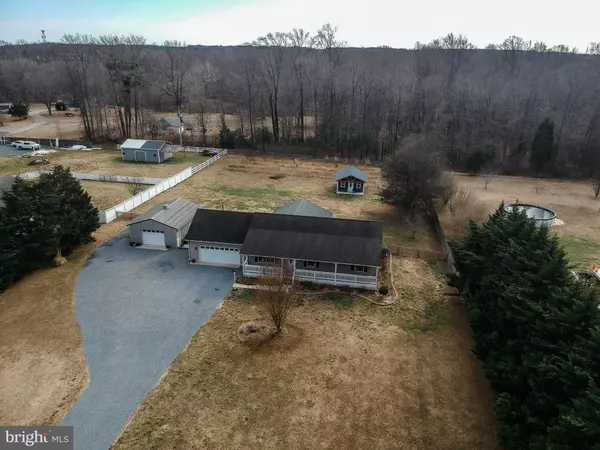For more information regarding the value of a property, please contact us for a free consultation.
26033 GAREY RD Denton, MD 21629
Want to know what your home might be worth? Contact us for a FREE valuation!

Our team is ready to help you sell your home for the highest possible price ASAP
Key Details
Sold Price $405,000
Property Type Single Family Home
Sub Type Detached
Listing Status Sold
Purchase Type For Sale
Square Footage 1,344 sqft
Price per Sqft $301
Subdivision None Available
MLS Listing ID MDCM2001192
Sold Date 03/31/22
Style Ranch/Rambler
Bedrooms 3
Full Baths 2
HOA Y/N N
Abv Grd Liv Area 1,344
Originating Board BRIGHT
Year Built 1999
Annual Tax Amount $2,660
Tax Year 2021
Lot Size 2.190 Acres
Acres 2.19
Property Description
Looking for seclusion, country living and close to shopping, schools, restaurants and entertainment.
This home is for you!! NO HOA !!! Completely renovated in 2019, New appliance, floors, counter tops, bathrooms and much more. Backyard completely fenced offers room for animals, pool, play equipment and possibly pole barn. Additional detached garage is 12X24 and shed measures 12X16 (4 years new.) Solar panels ( 4 yrs young) (owned)and 500 gallon in ground propane tank convey ( owned ). Sit back relax on 2.19 AC and enjoy all that the Eastern Shore has to offer. Electric supplied by Solar and DelMarVa Power. Xfinity and DelMarVa WiFi available.
Location
State MD
County Caroline
Zoning R
Direction West
Rooms
Other Rooms Living Room, Dining Room, Bedroom 2, Bedroom 3, Kitchen, Bedroom 1, Sun/Florida Room, Bathroom 1, Bathroom 2
Main Level Bedrooms 3
Interior
Interior Features Combination Kitchen/Dining, Ceiling Fan(s), Floor Plan - Open, Kitchen - Eat-In, Kitchen - Island, Kitchen - Table Space, Stall Shower, Upgraded Countertops, Water Treat System, Wood Floors, Attic
Hot Water Bottled Gas
Heating Central, Programmable Thermostat, Solar - Active, Forced Air, Solar On Grid
Cooling Central A/C
Flooring Hardwood, Tile/Brick
Equipment Built-In Microwave, Dishwasher, Dryer - Front Loading, Energy Efficient Appliances, Exhaust Fan, Microwave, Oven - Self Cleaning, Refrigerator, Stainless Steel Appliances, Washer - Front Loading, Water Conditioner - Owned, Cooktop, Oven - Wall, Water Heater - Tankless
Furnishings No
Fireplace N
Appliance Built-In Microwave, Dishwasher, Dryer - Front Loading, Energy Efficient Appliances, Exhaust Fan, Microwave, Oven - Self Cleaning, Refrigerator, Stainless Steel Appliances, Washer - Front Loading, Water Conditioner - Owned, Cooktop, Oven - Wall, Water Heater - Tankless
Heat Source Propane - Owned, Solar
Laundry Main Floor
Exterior
Parking Features Garage - Front Entry, Oversized
Garage Spaces 2.0
Fence Fully
Utilities Available Propane, Electric Available
Water Access N
View Trees/Woods
Roof Type Asphalt
Accessibility None
Road Frontage Private
Attached Garage 2
Total Parking Spaces 2
Garage Y
Building
Story 1
Foundation Crawl Space, Slab
Sewer Septic Exists
Water Well
Architectural Style Ranch/Rambler
Level or Stories 1
Additional Building Above Grade, Below Grade
New Construction N
Schools
School District Caroline County Public Schools
Others
Senior Community No
Tax ID 0602031051
Ownership Fee Simple
SqFt Source Assessor
Acceptable Financing Cash, Conventional, Exchange, FHA, Rural Development, USDA, VA
Listing Terms Cash, Conventional, Exchange, FHA, Rural Development, USDA, VA
Financing Cash,Conventional,Exchange,FHA,Rural Development,USDA,VA
Special Listing Condition Standard
Read Less

Bought with Christopher J Rosendale III • CR Realty
GET MORE INFORMATION




