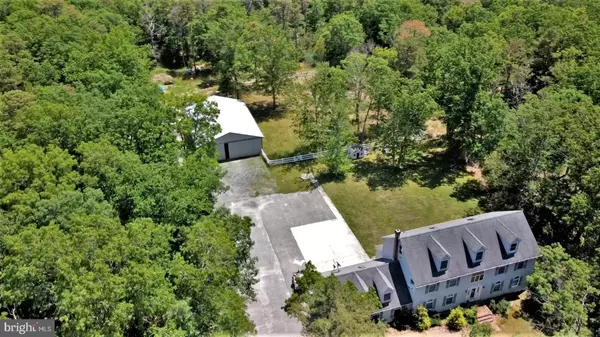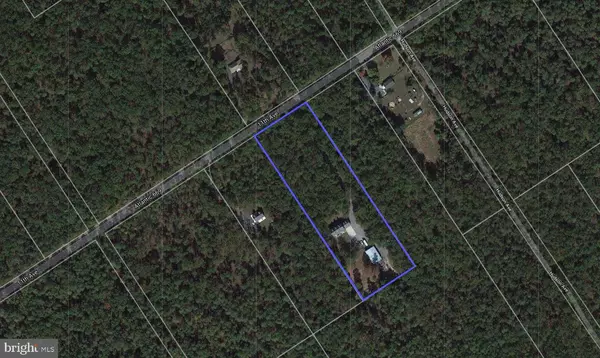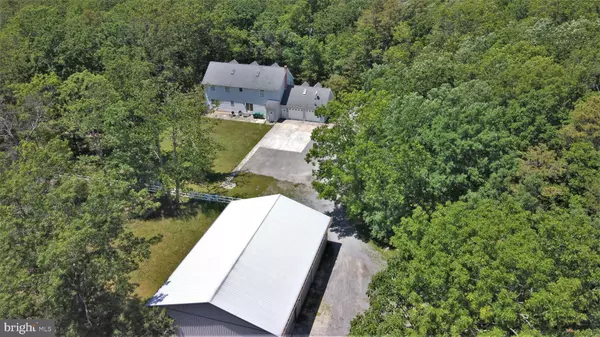For more information regarding the value of a property, please contact us for a free consultation.
205 11TH AVE Mays Landing, NJ 08330
Want to know what your home might be worth? Contact us for a FREE valuation!

Our team is ready to help you sell your home for the highest possible price ASAP
Key Details
Sold Price $450,000
Property Type Single Family Home
Sub Type Detached
Listing Status Sold
Purchase Type For Sale
Square Footage 3,100 sqft
Price per Sqft $145
Subdivision Belcoville
MLS Listing ID NJAC2000176
Sold Date 07/15/22
Style Colonial
Bedrooms 3
Full Baths 2
Half Baths 1
HOA Y/N N
Abv Grd Liv Area 3,100
Originating Board BRIGHT
Year Built 1994
Annual Tax Amount $7,614
Tax Year 2021
Lot Size 10.000 Acres
Acres 10.0
Lot Dimensions 250 x 871
Property Description
The Ultimate in Privacy and Horse Play! A long-paved driveway with thick woods all around leads to a clearing that is just remarkable. The natural world gives way - a tall 3-story dormered Colonial comes into view. The home parcel is exactly 5 acres, the other 5 acres is non-contiguous - Block 16, Lot 10 Weymouth Twp. - included in the sale. This extra lot is wooded and not developable. (There's a total of 10 acres) Around back, you'll see a expansive parking area, a large two car garage, and a large pole barn with a sliding barn door. The two-car garage (super-sized) is attached and only visible from the rear of the property. The detached Pole Barn is (24' x 60') - brand name Pioneer Pole Barns. The barn is horse ready. There's 3 Dutch Doors, a Tack Room, 2 Stalls, and a fenced Paddock. The Pole Barn is equipped with overhead lighting, overhead fans, and a frost-free water hydrant. All out buildings and associated structures are being sold as is. 3 Beds with 3 full baths. (Approximately 3,100 +/- square feet of living space). The entire house has high efficiency Andersen Windows. Gorgeous kitchen - all stainless-steel appliances and granite counter tops. The large living room has warm hardwood floors. Off the kitchen is a dining and another family room. Down the hall is a full bathroom with a stand-up shower and a fully equipped laundry room. The second floor has the three bedrooms, including the master bedroom and bathroom suite. A full hall bath services the other bedrooms. The third floor is unfinished space (1,000 square feet+). The area is completely framed out with a floor and 3 dormers. This area was designed to be finished and has regular 8' plus high ceilings. Currently its a wide-open space (clear span). The basement is a full basement, its huge! There was a sump pump malfunction that caused water to enter the basement some time ago. The Seller states that this was a 1-time event. The base drywall was removed. The basement appears to be in good shape but is being sold as is. The front entry is grand, the entry stoop has settled, the Seller is selling the stoop as is. Two zone Central Air, two zone heat. The heat source is oil (oil tank is in the ground, Seller will remove prior to closing with an acceptable offer) and the delivery is is by hot-water baseboard (the very best type of heating). More features include a separate rear passage door, one to the garage, one to the basement. Bonus Room above the garage is a fantastic additional "Getaway Space" - gain access from a separate stairwell, enter a (20' x 20') entertainment room - office. This room has two dormers and a skylight. This house needs a big family that loves horses and privacy. Quit Horsin' Around! Call Today!
Location
State NJ
County Atlantic
Area Weymouth Twp (20123)
Zoning PF10
Direction West
Rooms
Other Rooms Living Room, Dining Room, Primary Bedroom, Bedroom 2, Bedroom 3, Kitchen, Family Room, Laundry, Loft, Office, Bathroom 1, Primary Bathroom
Basement Full, Interior Access, Outside Entrance
Interior
Interior Features Attic, Carpet, Ceiling Fan(s), Combination Kitchen/Dining, Dining Area, Family Room Off Kitchen, Floor Plan - Open, Kitchen - Eat-In, Pantry, Recessed Lighting, Walk-in Closet(s)
Hot Water Oil
Heating Baseboard - Hot Water
Cooling Central A/C, Zoned
Flooring Hardwood, Ceramic Tile, Carpet
Fireplace N
Heat Source Oil
Laundry Main Floor
Exterior
Parking Features Garage - Rear Entry, Garage Door Opener, Inside Access, Oversized
Garage Spaces 21.0
Utilities Available Cable TV, Electric Available
Water Access N
View Panoramic, Pasture, Scenic Vista, Trees/Woods
Roof Type Shingle,Pitched
Accessibility None
Attached Garage 2
Total Parking Spaces 21
Garage Y
Building
Lot Description Backs to Trees, Additional Lot(s), Level
Story 3
Foundation Block
Sewer On Site Septic
Water Well
Architectural Style Colonial
Level or Stories 3
Additional Building Above Grade, Below Grade
New Construction N
Schools
Middle Schools Local
High Schools Buena Regional H.S.
School District Buena Regional Schools
Others
Senior Community No
Tax ID 23-00075-00004
Ownership Fee Simple
SqFt Source Assessor
Acceptable Financing Cash, Conventional, FHA, USDA
Horse Property Y
Horse Feature Paddock, Horse Trails, Stable(s), Horses Allowed
Listing Terms Cash, Conventional, FHA, USDA
Financing Cash,Conventional,FHA,USDA
Special Listing Condition Standard
Read Less

Bought with Non Member • Non Subscribing Office



