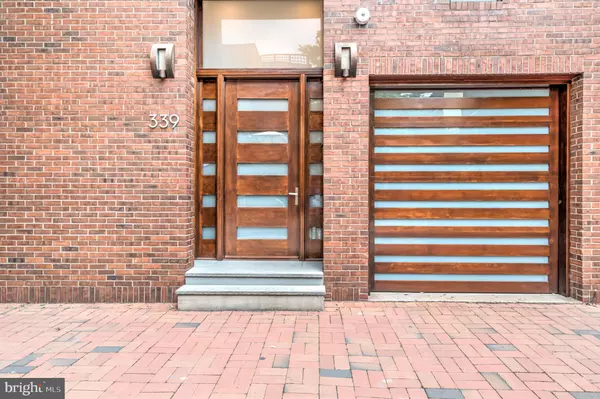For more information regarding the value of a property, please contact us for a free consultation.
339 S 5TH ST Philadelphia, PA 19106
Want to know what your home might be worth? Contact us for a FREE valuation!

Our team is ready to help you sell your home for the highest possible price ASAP
Key Details
Sold Price $1,550,000
Property Type Townhouse
Sub Type End of Row/Townhouse
Listing Status Sold
Purchase Type For Sale
Square Footage 3,006 sqft
Price per Sqft $515
Subdivision Society Hill
MLS Listing ID PAPH925612
Sold Date 04/09/21
Style Contemporary
Bedrooms 4
Full Baths 2
Half Baths 1
HOA Y/N N
Abv Grd Liv Area 3,006
Originating Board BRIGHT
Year Built 1973
Annual Tax Amount $21,071
Tax Year 2020
Lot Size 1,427 Sqft
Acres 0.03
Lot Dimensions 25.49 x 56.00
Property Description
Welcome to 339 S 5th Street - an ultra modern estate centrally located in the heart of Center City Philadelphia! Society Hill is one of the city's most critically acclaimed neighborhoods that offers its residents the perks of location, convenience, and above all access to historical Philadelphia within arms reach. Enter in this multi-level, extra wide residence and immediately take notice of all of the pristine updates and finishes throughout. The custom made mahogany front door welcomes you and acts as your entry way into lustrous Brazilian walnut floors seen throughout the home. Fix your attention to the adorning floating staircase serving as the first modern attraction that leads you up and down to the rest of the luxury that awaits. Explore the immediate lower level family room to find recessed lighting, custom built shelving, a powder room, and a finished utility room for laundry and storage. Venture upstairs to the main living quarters - a space that presents an open floor plan for easy customization and access to from the living room and nearby gourmet kitchen. Amenities including but not limited to floor to ceiling windows with custom treatments, additional recessed lighting, and a gas fireplace appointed upon a stone accented wall. The gourmet kitchen and dining area features a designated space to eat and entertain, Wolf & Sub-Zero high-end stainless steel appliances, handpicked cabinetry, quartz countertops and a beautiful matching backsplash to bring it all together. Continue upstairs to the second floor - home to the grand master suite. Enter into a formal sitting area with nearby additional fireplace and mantle, incredible views, and a glass sliding door leading to a private balcony. The walk-in closet offers a huge space for the showcasing of his and hers belongings. Continue through the suite and find additional closet storage including another washer and dryer set. Nearby is the ultra modern master bathroom: a true spa experience offering a standalone soaking tub, stunning glass encased shower stall, an impressive floating vanity with his and hers soaking bowls, and pristine tiling wall to wall. Continue to explore upstairs and come across three personal sized bedrooms with the same luxury finishes you would expect to see. The hall bathroom is a miniature master bathroom offering an additional standalone tub, a glass doored shower stall, and gorgeous tiling throughout. Take the tour outdoors to your very own private, brick enclosed rear back yard with deck. Allow this space to become the center of attention for your closest friends and family. If this home isn't enough to entice you, don't forget that you are within minutes of everything Philadelphia has to offer you - high end dining and shopping, tourist attractions and historical figures, numerous parks and exercise trails, as well as access to and from all of the city's major highways and roads.
Location
State PA
County Philadelphia
Area 19106 (19106)
Zoning RSA5
Rooms
Other Rooms Living Room, Dining Room, Primary Bedroom, Bedroom 2, Bedroom 3, Kitchen, Family Room, Bedroom 1, Bathroom 1, Primary Bathroom, Half Bath
Basement Full
Interior
Hot Water Electric
Heating Forced Air
Cooling Central A/C
Fireplaces Number 3
Fireplaces Type Gas/Propane, Stone
Fireplace Y
Heat Source Natural Gas
Laundry Lower Floor, Upper Floor
Exterior
Parking Features Built In, Garage Door Opener, Garage - Front Entry, Inside Access
Garage Spaces 1.0
Water Access N
Accessibility None
Attached Garage 1
Total Parking Spaces 1
Garage Y
Building
Lot Description Rear Yard
Story 3
Sewer Public Sewer
Water Public
Architectural Style Contemporary
Level or Stories 3
Additional Building Above Grade
New Construction N
Schools
School District The School District Of Philadelphia
Others
Senior Community No
Tax ID 051090305
Ownership Fee Simple
SqFt Source Assessor
Special Listing Condition Standard
Read Less

Bought with Andres Nicolini • OCF Realty LLC - Philadelphia
GET MORE INFORMATION




