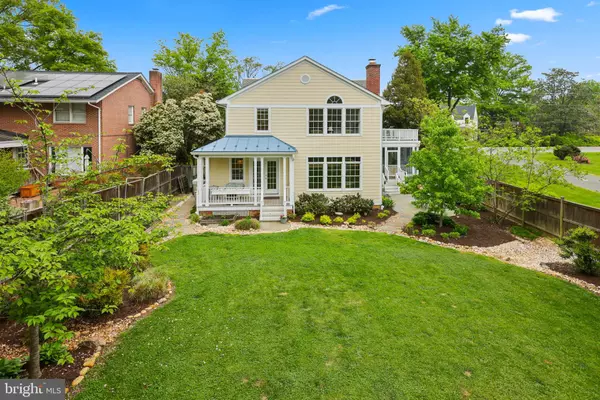For more information regarding the value of a property, please contact us for a free consultation.
708 W BRADDOCK RD Alexandria, VA 22302
Want to know what your home might be worth? Contact us for a FREE valuation!

Our team is ready to help you sell your home for the highest possible price ASAP
Key Details
Sold Price $1,452,500
Property Type Single Family Home
Sub Type Detached
Listing Status Sold
Purchase Type For Sale
Square Footage 3,549 sqft
Price per Sqft $409
Subdivision Braddock Heights
MLS Listing ID VAAX2012182
Sold Date 06/10/22
Style Colonial
Bedrooms 5
Full Baths 3
Half Baths 1
HOA Y/N N
Abv Grd Liv Area 2,729
Originating Board BRIGHT
Year Built 1950
Annual Tax Amount $10,305
Tax Year 2021
Lot Size 0.303 Acres
Acres 0.3
Property Description
Inviting, timeless, and nestled behind the trees! This 4100 sq ft center hall colonial with high ceilings is sited on a 1/3 acre private landscaped lot. In 2003, the owners added a 3 story addition built by a prominent local builder featuring an expansive primary suite with vaulted ceilings, family room and breakfast room, lower level bedroom and laundry room. The main level offers formal living room with gas fireplace and dining room, a serene screened in porch and kitchen opening up to breakfast room, family room with 10 ft ceilings and covered porch with trex. The gracious family room features a custom coffered ceiling, custom built-ins, transom windows, and cozy wood-burning fireplace all overlooking the lush backyard. The kitchen features stainless steel appliances, Thermador gas cooktop and double wall ovens with two skylights welcoming in bright natural light. The upper level offers a true primary suite with cathedral ceilings, walk-in closet and attached bath with steam shower. Upper level also has 3 generously sized bedrooms AND an office, a family favorite laundry shoot and lots of storage with an easy access pull down attic. The lower level with 9 foot ceilings has a recreation room, large bedroom, beautiful full bath and spacious laundry/hobby room plus over 500 sq ft of storage rooms. The landscaped backyard offers an oasis to enjoy plenty of space for your children's swing set, outdoor dining on the patio, planting vegetables in the raised bed or entertaining guests throughout the season. The home also has its own rain barrel great for watering the garden. The exquisite landscaping and gorgeous trees are thoughtfully planted. Additional features include gas fireplace in formal living room, hardwood floors throughout main and upper, outdoor gas BBQ grill ,2 zone HVAC, an automatic gas generator and invisible fence around the property for your family pup and a spacious walk in shed for bikes, garden tools and more. Too much to list . Open Saturday May 7th from 12-2!
Location
State VA
County Alexandria City
Zoning R 8
Rooms
Other Rooms Living Room, Dining Room, Primary Bedroom, Bedroom 2, Bedroom 3, Bedroom 4, Bedroom 5, Kitchen, Family Room, Breakfast Room, Laundry, Mud Room, Office, Recreation Room, Storage Room, Utility Room, Bathroom 2, Primary Bathroom, Full Bath, Half Bath, Screened Porch
Basement Full, Interior Access, Fully Finished, Connecting Stairway, Daylight, Partial, Drainage System, Heated, Improved, Sump Pump, Water Proofing System, Windows, Workshop
Interior
Interior Features Ceiling Fan(s), Dining Area, Window Treatments, Breakfast Area, Attic
Hot Water Natural Gas
Heating Forced Air
Cooling Central A/C, Ceiling Fan(s)
Flooring Solid Hardwood, Wood, Ceramic Tile
Fireplaces Number 2
Fireplaces Type Gas/Propane, Mantel(s), Wood
Equipment Microwave, Dryer, Washer, Cooktop, Dishwasher, Disposal, Humidifier, Refrigerator, Oven - Wall, Exhaust Fan, Extra Refrigerator/Freezer, Range Hood, Oven/Range - Gas, Six Burner Stove, Stainless Steel Appliances
Fireplace Y
Window Features Double Pane,Wood Frame,Screens
Appliance Microwave, Dryer, Washer, Cooktop, Dishwasher, Disposal, Humidifier, Refrigerator, Oven - Wall, Exhaust Fan, Extra Refrigerator/Freezer, Range Hood, Oven/Range - Gas, Six Burner Stove, Stainless Steel Appliances
Heat Source Natural Gas
Laundry Lower Floor
Exterior
Exterior Feature Patio(s), Deck(s), Screened, Balcony
Garage Spaces 8.0
Fence Rear
Water Access N
View Garden/Lawn
Roof Type Architectural Shingle,Slate,Metal
Street Surface Paved,US Highway/Interstate
Accessibility None
Porch Patio(s), Deck(s), Screened, Balcony
Road Frontage City/County
Total Parking Spaces 8
Garage N
Building
Lot Description Cleared, Rear Yard, Private, Premium, Level, Landscaping, Backs to Trees, Backs - Open Common Area, Front Yard
Story 3
Foundation Concrete Perimeter
Sewer Public Sewer
Water Public
Architectural Style Colonial
Level or Stories 3
Additional Building Above Grade, Below Grade
Structure Type 9'+ Ceilings,Cathedral Ceilings,High
New Construction N
Schools
Elementary Schools Douglas Macarthur
Middle Schools George Washington
High Schools Alexandria City
School District Alexandria City Public Schools
Others
Senior Community No
Tax ID 16443500
Ownership Fee Simple
SqFt Source Assessor
Security Features Security System
Acceptable Financing Cash, Conventional, VA
Listing Terms Cash, Conventional, VA
Financing Cash,Conventional,VA
Special Listing Condition Standard
Read Less

Bought with Elizabeth H Lucchesi • Long & Foster Real Estate, Inc.
GET MORE INFORMATION




