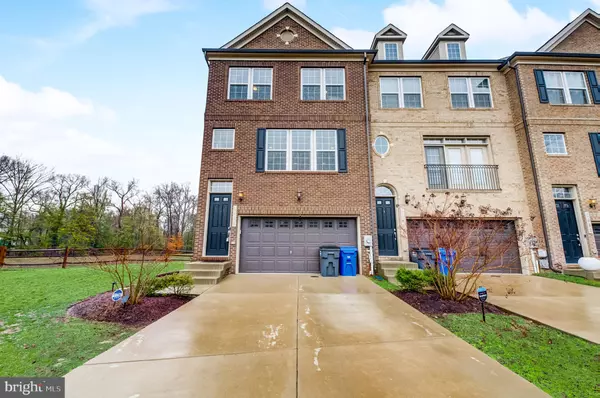For more information regarding the value of a property, please contact us for a free consultation.
2858 GOLDEN GATE CT Waldorf, MD 20601
Want to know what your home might be worth? Contact us for a FREE valuation!

Our team is ready to help you sell your home for the highest possible price ASAP
Key Details
Sold Price $431,000
Property Type Townhouse
Sub Type End of Row/Townhouse
Listing Status Sold
Purchase Type For Sale
Square Footage 2,148 sqft
Price per Sqft $200
Subdivision Hamilton Park
MLS Listing ID MDCH222902
Sold Date 05/03/21
Style Colonial
Bedrooms 4
Full Baths 3
Half Baths 1
HOA Fees $104/mo
HOA Y/N Y
Abv Grd Liv Area 2,148
Originating Board BRIGHT
Year Built 2018
Annual Tax Amount $4,191
Tax Year 2020
Lot Size 2,919 Sqft
Acres 0.07
Property Description
Enjoy a pond & wooded view in the ONLY cul-de-sac grouping in the entire neighborhood. The lower level features an office/4th bedroom with a full bath/shower combo. Tons of upgrades throughout -- Gourmet Kitchen, with upgrading lighting, backsplash, and quiet/soft close cabinets, and upgraded flooring. The steps are hard wood with a carpet runner and iron stair balusters. Upstairs features Owners Suite with attached bath with upgraded shower door and tile. Bedrooms Two & Three have ample storage and a shared hall bathroom. The garage is finished and wired for cable and internet. The home is covered by a 2-10 Home Warranty -- including the Deluxe Appliance Package -- through 5-2-2022. So much to offer in a great community- tour before it's gone!
Location
State MD
County Charles
Zoning RH
Rooms
Basement Connecting Stairway
Interior
Interior Features Ceiling Fan(s), Carpet, Breakfast Area, Built-Ins, Combination Kitchen/Dining, Crown Moldings, Dining Area, Efficiency, Floor Plan - Open, Kitchen - Eat-In, Kitchen - Island, Primary Bath(s), Recessed Lighting, Upgraded Countertops, Wainscotting, Window Treatments, Wine Storage, Wood Floors
Hot Water Electric
Heating Forced Air
Cooling Central A/C
Equipment Built-In Microwave, Dryer, Cooktop, Washer, Dishwasher, Exhaust Fan, Disposal, Refrigerator, Icemaker, Stove, Oven - Wall
Window Features Screens
Appliance Built-In Microwave, Dryer, Cooktop, Washer, Dishwasher, Exhaust Fan, Disposal, Refrigerator, Icemaker, Stove, Oven - Wall
Heat Source Electric
Exterior
Exterior Feature Balcony
Parking Features Garage - Front Entry, Garage Door Opener
Garage Spaces 2.0
Water Access N
Accessibility None
Porch Balcony
Attached Garage 2
Total Parking Spaces 2
Garage Y
Building
Story 3
Sewer Public Sewer
Water Public
Architectural Style Colonial
Level or Stories 3
Additional Building Above Grade, Below Grade
New Construction N
Schools
School District Charles County Public Schools
Others
Senior Community No
Tax ID 0906356475
Ownership Fee Simple
SqFt Source Assessor
Security Features Electric Alarm
Special Listing Condition Standard
Read Less

Bought with Jessica L Young-Stewart • RE/MAX Executive
GET MORE INFORMATION




