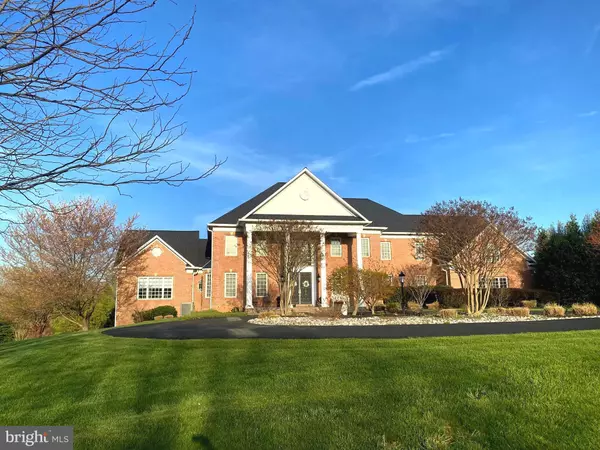For more information regarding the value of a property, please contact us for a free consultation.
2905 GEORGE HOWARD WAY Davidsonville, MD 21035
Want to know what your home might be worth? Contact us for a FREE valuation!

Our team is ready to help you sell your home for the highest possible price ASAP
Key Details
Sold Price $1,400,000
Property Type Single Family Home
Sub Type Detached
Listing Status Sold
Purchase Type For Sale
Square Footage 6,208 sqft
Price per Sqft $225
Subdivision Governors Manor
MLS Listing ID MDAA2030366
Sold Date 10/11/22
Style Colonial
Bedrooms 4
Full Baths 4
HOA Fees $125/ann
HOA Y/N Y
Abv Grd Liv Area 6,208
Originating Board BRIGHT
Year Built 2004
Annual Tax Amount $12,976
Tax Year 2022
Lot Size 2.000 Acres
Acres 2.0
Property Description
Price reduction! Well below appraisal! Ignore days on the market, as the property was under contract. Welcome to the prestigious community of Governors Manor! On a professionally maintained two acres, this alluring estate features a full brick enclosure, circular driveway for guests, separate driveway to the attached three car garage, and an outdoor entertaining paradise complete with a heated soaking pool, fire pit and pergola surrounded by a two-level patio paver paradise and a creatively designed landscape for beautiful color during all seasons. The two level grand foyer invites you to an open concept main level featuring formal dining with a Schonbek chandelier, step down family room with fireplace, separate primary and secondary offices, living room, bump out conservatory with fireplace and pool table, full bath, and an expansive kitchen with a 48 inch stainless steel refrigerator, gas five burner range next to a secondary sink in island, wall ovens and granite overhangs allowing for multiple seating areas and room for an additional informal dining table as well as a butlers area and dual staircases. Upstairs, you will find an interior balcony, laundry room with plenty of cabinets and countertop space, four bedrooms, and three full bathrooms, including an owners suite with an extended sitting area, fireplace, dual walk-in closets, dressing room, and a luxury bath with a soaking tub, stand up shower, bidet, and dual vanities. The walk-out lower level is ready for your customization (rough-in for bath in place) to complete this 9,000+ square foot home or enjoy as it is. Home features include cathedral and tray ceilings, four motorized chandelier lifts, one switch window candles, custom built-ins, hardwood floors throughout, whole house audio, custom blinds, whole house generator, tank-less water heater, and a brand-new roof with architectural shingles and a six-inch gutter system. This property truly shows pride of ownership and is conveniently located minutes from Annapolis and a short commute to D.C.
Location
State MD
County Anne Arundel
Zoning RA
Rooms
Basement Connecting Stairway, Full, Walkout Level
Interior
Interior Features Breakfast Area, Built-Ins, Butlers Pantry, Crown Moldings, Curved Staircase, Additional Stairway, Formal/Separate Dining Room, Kitchen - Island, Kitchen - Table Space, Pantry, Recessed Lighting, Soaking Tub, Upgraded Countertops, Walk-in Closet(s), Water Treat System, Wood Floors
Hot Water Propane
Cooling Central A/C
Fireplaces Number 3
Equipment Stainless Steel Appliances
Fireplace Y
Appliance Stainless Steel Appliances
Heat Source Electric, Propane - Owned
Laundry Upper Floor
Exterior
Parking Features Garage - Side Entry, Garage Door Opener, Inside Access
Garage Spaces 18.0
Pool Heated, Fenced, In Ground
Utilities Available Under Ground
Water Access N
Roof Type Architectural Shingle
Accessibility None
Attached Garage 3
Total Parking Spaces 18
Garage Y
Building
Story 3
Foundation Concrete Perimeter
Sewer Septic Exists
Water Well
Architectural Style Colonial
Level or Stories 3
Additional Building Above Grade, Below Grade
New Construction N
Schools
School District Anne Arundel County Public Schools
Others
Pets Allowed Y
HOA Fee Include Common Area Maintenance,Insurance,Management,Road Maintenance,Snow Removal
Senior Community No
Tax ID 020132390097525
Ownership Fee Simple
SqFt Source Assessor
Security Features Security System
Special Listing Condition Standard
Pets Allowed Number Limit
Read Less

Bought with Sabahat Choudhry • Bennett Realty Solutions
GET MORE INFORMATION




