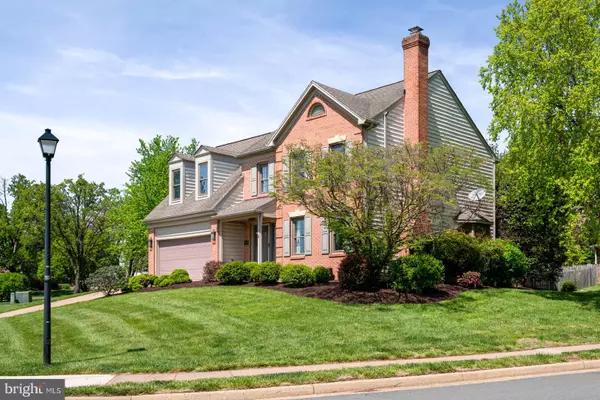For more information regarding the value of a property, please contact us for a free consultation.
3515 NODDING PINE CT Fairfax, VA 22033
Want to know what your home might be worth? Contact us for a FREE valuation!

Our team is ready to help you sell your home for the highest possible price ASAP
Key Details
Sold Price $896,000
Property Type Single Family Home
Sub Type Detached
Listing Status Sold
Purchase Type For Sale
Square Footage 2,750 sqft
Price per Sqft $325
Subdivision Franklin Glen
MLS Listing ID VAFX2061176
Sold Date 06/13/22
Style Colonial
Bedrooms 4
Full Baths 3
Half Baths 1
HOA Fees $83/qua
HOA Y/N Y
Abv Grd Liv Area 2,150
Originating Board BRIGHT
Year Built 1986
Annual Tax Amount $9,100
Tax Year 2021
Lot Size 10,837 Sqft
Acres 0.25
Property Description
Lovely home in the sought-after Franklin Glen neighborhood. This 4 bedroom, 3.5 bath, 2 car garage rests on a 0.25-acre corner lot and cul-de-sac street. The light filled open floor plan features an updated kitchen with 42" maple cabinets, Bosch and LG SS appliances, granite countertops and new LVP flooring throughout the main level. Enjoy a lovely fire in your formal living room with a wood burning fireplace or from the family room's wood burning fireplace with insert that can heat up your home in the colder months! The two brand new sets of sliding glass doors off the kitchen and family room leads to your fully fenced backyard. The patio is perfect to entertain, and the hot tub conveys! Professional interior painting throughout the home. On the upper level you will find your large primary bedroom with 2 window nooks, 2 walk in closets, skylights and attached primary bathroom. The updated primary bathroom features dual sinks and walk in shower. The remaining three bedrooms are on the upper level with an updated full bathroom with tub/shower. A whole house fan and attic access are located on the upper-level hallway. The lower level features a large recreation room with kitchenette - built in microwave, mini fridge, sink and cabinets- to enjoy movie nights! The den/flex room, updated full bath and large unfinished utility and storage room is also located in the lower level. Enjoy all the amenities of Franklin Glen including pool, tennis courts, trails, soccer field, tot lots and more! Close to Fair Oaks, Fair Lakes, Reston, Tyson's Corner and the entire Dulles Technology Corridor. Easy access to commuting routes. Sellers will review offers as they are received. Sellers request a flexible rent back time frame but is not required.
Location
State VA
County Fairfax
Zoning 120
Rooms
Other Rooms Living Room, Dining Room, Primary Bedroom, Bedroom 2, Bedroom 3, Bedroom 4, Kitchen, Family Room, Den, Recreation Room, Utility Room, Bathroom 1, Bathroom 3, Primary Bathroom, Half Bath
Basement Full, Heated, Interior Access, Sump Pump, Partially Finished
Interior
Interior Features Breakfast Area, Dining Area, Primary Bath(s), Chair Railings, Window Treatments, Upgraded Countertops, Recessed Lighting, Floor Plan - Traditional, Attic/House Fan, Carpet, Ceiling Fan(s), Combination Dining/Living, Kitchenette, Skylight(s), Walk-in Closet(s), Attic
Hot Water Natural Gas
Heating Forced Air
Cooling Ceiling Fan(s), Whole House Fan, Programmable Thermostat, Central A/C
Flooring Carpet, Ceramic Tile, Luxury Vinyl Plank
Fireplaces Number 2
Fireplaces Type Mantel(s), Screen, Wood, Insert
Equipment Dryer, Disposal, Dishwasher, Exhaust Fan, Extra Refrigerator/Freezer, Icemaker, Microwave, Refrigerator, Washer, Water Heater, Oven/Range - Electric, Freezer, Built-In Microwave, Range Hood, Stainless Steel Appliances
Furnishings No
Fireplace Y
Window Features Double Pane,Skylights,Vinyl Clad,Screens,Bay/Bow,Insulated
Appliance Dryer, Disposal, Dishwasher, Exhaust Fan, Extra Refrigerator/Freezer, Icemaker, Microwave, Refrigerator, Washer, Water Heater, Oven/Range - Electric, Freezer, Built-In Microwave, Range Hood, Stainless Steel Appliances
Heat Source Natural Gas
Laundry Basement
Exterior
Exterior Feature Porch(es), Patio(s)
Parking Features Garage Door Opener, Garage - Front Entry
Garage Spaces 4.0
Fence Fully, Wood
Utilities Available Cable TV Available, Under Ground
Amenities Available Basketball Courts, Jog/Walk Path, Picnic Area, Pool - Outdoor, Tennis Courts, Tot Lots/Playground, Community Center, Soccer Field
Water Access N
View Garden/Lawn
Roof Type Shingle
Accessibility None
Porch Porch(es), Patio(s)
Road Frontage Public
Attached Garage 2
Total Parking Spaces 4
Garage Y
Building
Lot Description Corner, Cul-de-sac, Landscaping, No Thru Street
Story 3
Foundation Active Radon Mitigation
Sewer Public Sewer
Water Public
Architectural Style Colonial
Level or Stories 3
Additional Building Above Grade, Below Grade
Structure Type 2 Story Ceilings,Vaulted Ceilings,Dry Wall
New Construction N
Schools
School District Fairfax County Public Schools
Others
HOA Fee Include Common Area Maintenance,Management,Insurance,Recreation Facility,Pool(s),Reserve Funds,Trash
Senior Community No
Tax ID 0353 13 0014
Ownership Fee Simple
SqFt Source Assessor
Security Features Smoke Detector,Carbon Monoxide Detector(s),Surveillance Sys
Acceptable Financing Negotiable
Horse Property N
Listing Terms Negotiable
Financing Negotiable
Special Listing Condition Standard
Read Less

Bought with Touqeer Malik • Fairfax Realty of Tysons



