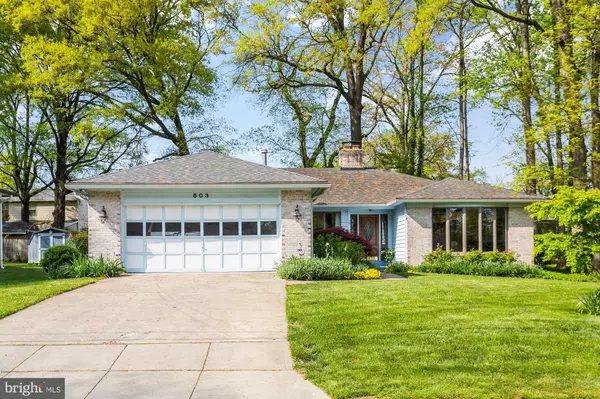For more information regarding the value of a property, please contact us for a free consultation.
603 LAUREL AVE Laurel, MD 20707
Want to know what your home might be worth? Contact us for a FREE valuation!

Our team is ready to help you sell your home for the highest possible price ASAP
Key Details
Sold Price $500,000
Property Type Single Family Home
Sub Type Detached
Listing Status Sold
Purchase Type For Sale
Square Footage 1,980 sqft
Price per Sqft $252
Subdivision Laurel Park
MLS Listing ID MDPG2041544
Sold Date 05/26/22
Style Ranch/Rambler
Bedrooms 3
Full Baths 2
HOA Y/N N
Abv Grd Liv Area 1,980
Originating Board BRIGHT
Year Built 1990
Annual Tax Amount $9,448
Tax Year 2022
Lot Size 8,996 Sqft
Acres 0.21
Property Description
Custom contemporary rancher in the heart of Laurel! The main level is light and bright! The kitchen features a center island with breakfast bar and built in desk, skylights, pantry and recessed lighting. It's open to a large living room with vaulted ceilings, skylights and stone fireplace! The formal dining room has hardwood floors and large front bay window! The primary bedroom features a private bathroom with stand up shower, large walk in closet and a soaking tub too! Bedrooms 2 and 3 have lots of closet space. The back yard is perfect for entertaining. There's a private eating area, a large patio featuring a stone firepit surrounded by built in stone seating. Some additional upgrades include 2 car garage and large concrete driveway and gas heat! Short walk to Main Street for shopping and restaurants, and down the road from the new library on 7th St! Also a short drive to Laurel Lakes and the new Laurel Town Center! Minutes from I-95 and Route 1. You can be to Ft Meade/NSA in 15 minutes and walk to the Laurel MARC Train. Don't miss this opportunity!
Location
State MD
County Prince Georges
Zoning LAUR
Rooms
Other Rooms Living Room, Dining Room, Primary Bedroom, Bedroom 2, Bedroom 3, Kitchen, Laundry, Full Bath
Main Level Bedrooms 3
Interior
Interior Features Carpet, Ceiling Fan(s), Entry Level Bedroom, Family Room Off Kitchen, Floor Plan - Open, Formal/Separate Dining Room, Kitchen - Island, Kitchen - Table Space, Pantry, Primary Bath(s), Recessed Lighting, Skylight(s), Soaking Tub, Walk-in Closet(s), Wood Floors
Hot Water Natural Gas
Heating Heat Pump(s)
Cooling Ceiling Fan(s), Central A/C
Flooring Carpet, Ceramic Tile, Hardwood
Fireplaces Number 1
Fireplaces Type Stone
Equipment Built-In Microwave, Dishwasher, Disposal, Dryer, Exhaust Fan, Humidifier, Oven/Range - Electric, Refrigerator, Washer, Water Heater
Fireplace Y
Window Features Atrium,Bay/Bow,Casement,Skylights
Appliance Built-In Microwave, Dishwasher, Disposal, Dryer, Exhaust Fan, Humidifier, Oven/Range - Electric, Refrigerator, Washer, Water Heater
Heat Source Natural Gas
Exterior
Exterior Feature Patio(s), Deck(s)
Parking Features Garage - Front Entry
Garage Spaces 6.0
Water Access N
Roof Type Architectural Shingle
Accessibility Other
Porch Patio(s), Deck(s)
Attached Garage 2
Total Parking Spaces 6
Garage Y
Building
Story 1
Foundation Slab
Sewer Public Sewer
Water Public
Architectural Style Ranch/Rambler
Level or Stories 1
Additional Building Above Grade, Below Grade
Structure Type Cathedral Ceilings
New Construction N
Schools
School District Prince George'S County Public Schools
Others
Senior Community No
Tax ID 17101060136
Ownership Fee Simple
SqFt Source Assessor
Acceptable Financing Cash, Conventional
Listing Terms Cash, Conventional
Financing Cash,Conventional
Special Listing Condition Standard
Read Less

Bought with Maria Siobhan Lyon • Northrop Realty
GET MORE INFORMATION




