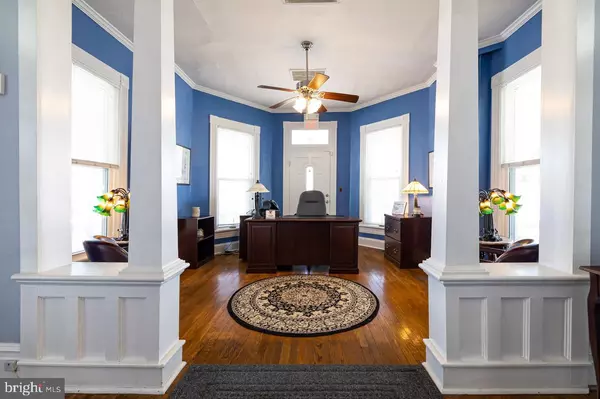For more information regarding the value of a property, please contact us for a free consultation.
312 E MAIN ST Luray, VA 22835
Want to know what your home might be worth? Contact us for a FREE valuation!

Our team is ready to help you sell your home for the highest possible price ASAP
Key Details
Sold Price $354,000
Property Type Single Family Home
Sub Type Detached
Listing Status Sold
Purchase Type For Sale
Square Footage 2,521 sqft
Price per Sqft $140
Subdivision None Available
MLS Listing ID VAPA2001140
Sold Date 07/01/22
Style Victorian
Bedrooms 4
Full Baths 2
HOA Y/N N
Abv Grd Liv Area 2,521
Originating Board BRIGHT
Year Built 1893
Annual Tax Amount $3,047
Tax Year 2021
Lot Size 7,497 Sqft
Acres 0.17
Property Description
Old World Victorian-Beautifully Restored! Original oak flooring throughout, high ceilings, and original trim give this property loads of charm. Outdoor living spaces include porches front and back, and a lovely back patio terraced with stone pavers, perfect for entertaining. Zoned B-1 which, by-right, would allow this property to function as a Bed & Breakfast, office, or residence. The sunroom overlooking the back patio could be a 4th bedroom. Additional parking in the back as well as a finished, temperature controlled outbuilding. Located in an SBA certified HubZone area, only 85 miles from the DC Beltway. Just minutes from multiple Shenandoah River boat landings/outfitters, the famous Luray Caverns, and the central entrance to the Shenandoah National Park. Shown by appointment only.
Location
State VA
County Page
Zoning B1
Rooms
Other Rooms Living Room, Dining Room, Kitchen, Foyer, Laundry
Basement Unfinished
Main Level Bedrooms 1
Interior
Interior Features Ceiling Fan(s), Dining Area, Entry Level Bedroom, Floor Plan - Traditional, Wood Floors
Hot Water Electric
Heating Forced Air
Cooling Central A/C
Flooring Wood
Equipment Built-In Microwave, Oven/Range - Electric, Dishwasher, Refrigerator, Washer, Dryer - Electric
Fireplace N
Appliance Built-In Microwave, Oven/Range - Electric, Dishwasher, Refrigerator, Washer, Dryer - Electric
Heat Source Oil
Laundry Upper Floor
Exterior
Exterior Feature Patio(s), Terrace, Wrap Around, Porch(es)
Garage Spaces 2.0
Water Access N
Roof Type Metal
Accessibility None
Porch Patio(s), Terrace, Wrap Around, Porch(es)
Total Parking Spaces 2
Garage N
Building
Story 2
Foundation Stone
Sewer Public Sewer
Water Public
Architectural Style Victorian
Level or Stories 2
Additional Building Above Grade, Below Grade
New Construction N
Schools
Elementary Schools Luray
Middle Schools Luray
High Schools Luray
School District Page County Public Schools
Others
Senior Community No
Tax ID 42A11 2 6
Ownership Fee Simple
SqFt Source Assessor
Special Listing Condition Standard
Read Less

Bought with Del Price • Funkhouser Real Estate Group



