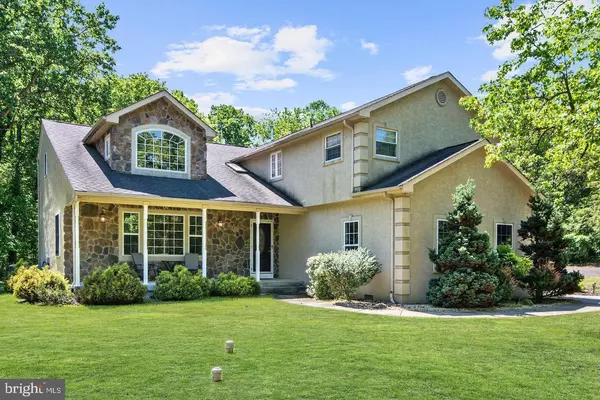For more information regarding the value of a property, please contact us for a free consultation.
308 KRESSON GIBBSBORO RD Voorhees, NJ 08043
Want to know what your home might be worth? Contact us for a FREE valuation!

Our team is ready to help you sell your home for the highest possible price ASAP
Key Details
Sold Price $410,000
Property Type Single Family Home
Sub Type Detached
Listing Status Sold
Purchase Type For Sale
Square Footage 3,139 sqft
Price per Sqft $130
Subdivision None Available
MLS Listing ID NJCD2000880
Sold Date 10/07/21
Style Colonial,Contemporary
Bedrooms 4
Full Baths 2
Half Baths 1
HOA Y/N N
Abv Grd Liv Area 3,139
Originating Board BRIGHT
Year Built 1971
Annual Tax Amount $14,487
Tax Year 2020
Lot Size 1.980 Acres
Acres 1.98
Lot Dimensions 0.00 x 0.00
Property Description
Welcome home to 308 Kresson-Gibbsboro Road, right in the heart of Voorhees, NJ. This impeccable, spacious 4 bedroom, 2.5 bath home with extra large bonus room sits on a beautiful and private wooded lot with a lakefront approximately 2 acres and is the perfect place to call home!This fantastic home with 3139 square feet of magnificent living space, is bright and airy with ample windows which fill the home with sunlight. Built on a lot with large front and back yards, mature trees and beautiful landscaping, this home is perfect for relaxing, entertaining and more. Enter the foyer and be greeted with lots of light. To the left, a formal dining area; spacious, lovely and bright, with recessed lighting and hardwood floors is able to accommodate the best dinner or holiday party! The formal living room, spacious and accommodating; offers recessed lighting and natural light. There is also a very large first floor BONUS room which is perfect for a home office, gym, play room, media room, yoga studio and much more! The large eat-in kitchen offers a gas stove, double oven, large pantry, breakfast bar and Corian counter tops. It opens to the sizeable family room which offers recessed lighting, a wood burning and brick fireplace and lends itself to comfortable living for happy gatherings. Sliding glass doors off the family room overlooks the serene backyard. There is a huge concrete patio and a roof covered Trex deck. This exceptionally large backyard offers seclusion, privacy, and plenty of room for relaxation and entertaining. Plenty of room for an in-ground pool! The first-floor laundry room/mud room is oversized with lots of storage and drying areas. A detached 2 car garage offers large second floor storage areas for work equipment, etc. Upstairs, the master bedroom suite is spacious and includes cathedral ceilings, hardwood floors, large walk-in closets, 2 walk in storage closets, and a large master bath with jacuzzi tub. There is a great sitting room/study off the master bedroom. The additional 3 bedrooms are nicely sized with walk-in closets. There is a large closet in the hallway for added storage. This home offers: a stunning stone and stucco exterior, a security system, and a two zone heating. There is a large circular driveway with plenty of parking spaces and can accommodate large cars, vans, a camper/RV!. Located in the most desirable area of Voorhees with Blue Ribbon schools. Conveniently accessible to Route 73, NJ Turnpike, Philadelphia and the Jersey shores. This home has been extremely well maintained and offers luxury living, inside and out! Showings by appointment.
Location
State NJ
County Camden
Area Voorhees Twp (20434)
Zoning RR
Rooms
Other Rooms Living Room, Dining Room, Primary Bedroom, Bedroom 2, Bedroom 3, Bedroom 4, Kitchen, Family Room, Bonus Room
Interior
Hot Water Natural Gas
Heating Forced Air
Cooling Central A/C
Fireplaces Number 1
Fireplaces Type Wood
Fireplace Y
Heat Source Natural Gas
Laundry Main Floor
Exterior
Exterior Feature Patio(s)
Parking Features Oversized
Garage Spaces 2.0
Water Access Y
Accessibility None
Porch Patio(s)
Total Parking Spaces 2
Garage Y
Building
Story 2
Sewer On Site Septic
Water Well
Architectural Style Colonial, Contemporary
Level or Stories 2
Additional Building Above Grade, Below Grade
New Construction N
Schools
School District Voorhees Township Board Of Education
Others
Pets Allowed Y
Senior Community No
Tax ID 34-00222-00033
Ownership Fee Simple
SqFt Source Assessor
Acceptable Financing Cash, Conventional, FHA, VA
Listing Terms Cash, Conventional, FHA, VA
Financing Cash,Conventional,FHA,VA
Special Listing Condition Standard
Pets Allowed No Pet Restrictions
Read Less

Bought with Bayram Kose • RE/MAX Preferred - Cherry Hill
GET MORE INFORMATION




