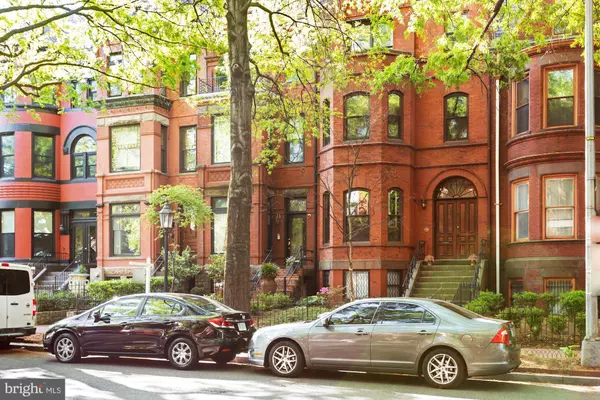For more information regarding the value of a property, please contact us for a free consultation.
1310 RHODE ISLAND AVE NW Washington, DC 20005
Want to know what your home might be worth? Contact us for a FREE valuation!

Our team is ready to help you sell your home for the highest possible price ASAP
Key Details
Sold Price $2,500,000
Property Type Townhouse
Sub Type Interior Row/Townhouse
Listing Status Sold
Purchase Type For Sale
Square Footage 3,778 sqft
Price per Sqft $661
Subdivision Logan Circle
MLS Listing ID DCDC2045784
Sold Date 05/26/22
Style Federal
Bedrooms 5
Full Baths 4
Half Baths 1
HOA Y/N N
Abv Grd Liv Area 3,007
Originating Board BRIGHT
Year Built 1885
Annual Tax Amount $23,560
Tax Year 2021
Lot Size 1,536 Sqft
Acres 0.04
Property Description
Welcome to historic 1310 Rhode Island Ave NW in sought after Logan Circle. This Grand Dame was designed by famed architect Thomas Franklin Schneider and was originally built in 1887 by Emmert and Heisley. This prominent DC home has been lovingly restored and updated to include all of today's conveniences but keeping the tall ceilings, crown molding, arched doorways, hardwood floors throughout and more. As you approach the home you will appreciate stepping through the gate and up to a manicured front garden and brick patio. You enter the home through a double door vestibule and into the main hall of the home. A bright living room with wood burning fireplace greets you and is complete with double passageways to the formal dining room that is flooded with natural light from the expansive skylight three floors above. Towards the rear of the home is a cozy breakfast room with gas fireplace, wine fridge, ice maker and custom storage, and a true chef's kitchen complete with 6 burner professional gas range with professional exhaust hood, a water filtration system, 42" professional refrigerator, microwave drawer, marble countertops plus floor-to-ceiling custom cabinetry that opens to a covered back porch with it's own skylight. The main floor also features a half bathroom and large coat closet with additional storage. The entire second floor of the home is an expansive primary suite that includes a comfortable home office / den with wood burning fireplace, a serene bedroom with a wall of custom built-in closets and an en-suite bathroom that features a Japanese soaking tub, double vanity, private water closet and exquisite steam shower. The third floor of the home offers two additional bedrooms one with a Juliet balcony and a full marble bathroom. The top floor features an expansive family room with kitchenette and a beautiful roof deck with southern views. The lower level of the house features two studio apartments with heated tile floors, custom bathrooms and kitchens - perfect for an in-law suite and au-pair suite. The back yard features a brick courtyard all ready for additional outdoor seating or off-street parking. The home features a two zone central heating and cooling system for the main house with separate systems for the lower level units, a whole house water filtration system, and front yard irrigation system. This property is centrally located in one of DC's most popular neighborhoods positioned between serene Logan Circle and the busy activity of 14th St NW - with its award wining restaurants, bars and shopping. Welcome home.
Location
State DC
County Washington
Zoning 024
Rooms
Other Rooms Living Room, Dining Room, Primary Bedroom, Bedroom 2, Bedroom 3, Kitchen, Family Room, Library, Breakfast Room, Efficiency (Additional), Primary Bathroom, Full Bath, Half Bath
Basement English, Outside Entrance, Fully Finished, Daylight, Partial, Front Entrance, Improved, Heated, Windows
Interior
Interior Features Butlers Pantry, Crown Moldings, Floor Plan - Traditional, Formal/Separate Dining Room, Kitchen - Gourmet, Pantry, Recessed Lighting, Skylight(s), Upgraded Countertops, Wine Storage, Wood Floors, Sprinkler System, 2nd Kitchen, Bar, Breakfast Area, Built-Ins, Primary Bath(s), Soaking Tub, Stall Shower, Tub Shower, Water Treat System
Hot Water Natural Gas, 60+ Gallon Tank, Multi-tank
Heating Hot Water
Cooling Central A/C
Flooring Hardwood, Ceramic Tile
Fireplaces Number 3
Fireplaces Type Gas/Propane, Mantel(s), Wood
Equipment Built-In Microwave, Dishwasher, Disposal, Dryer - Electric, Icemaker, Instant Hot Water, Oven/Range - Gas, Range Hood, Refrigerator, Six Burner Stove, Stainless Steel Appliances, Cooktop, Extra Refrigerator/Freezer, Washer, Water Heater
Fireplace Y
Window Features Transom,Skylights
Appliance Built-In Microwave, Dishwasher, Disposal, Dryer - Electric, Icemaker, Instant Hot Water, Oven/Range - Gas, Range Hood, Refrigerator, Six Burner Stove, Stainless Steel Appliances, Cooktop, Extra Refrigerator/Freezer, Washer, Water Heater
Heat Source Natural Gas
Laundry Upper Floor
Exterior
Exterior Feature Balcony, Brick, Deck(s), Porch(es), Patio(s)
Garage Spaces 1.0
Water Access N
Accessibility None
Porch Balcony, Brick, Deck(s), Porch(es), Patio(s)
Total Parking Spaces 1
Garage N
Building
Lot Description Landscaping, Front Yard
Story 5
Foundation Block
Sewer Public Sewer
Water Public
Architectural Style Federal
Level or Stories 5
Additional Building Above Grade, Below Grade
Structure Type 9'+ Ceilings,High
New Construction N
Schools
Elementary Schools Seaton
High Schools Cardozo Education Campus
School District District Of Columbia Public Schools
Others
Senior Community No
Tax ID 0242//0079
Ownership Fee Simple
SqFt Source Assessor
Security Features Electric Alarm,Exterior Cameras
Special Listing Condition Standard
Read Less

Bought with Daniel MacDonald • TTR Sotheby's International Realty
GET MORE INFORMATION




