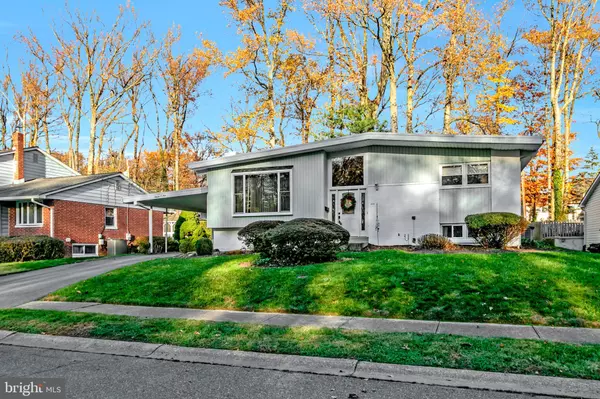For more information regarding the value of a property, please contact us for a free consultation.
1109 GRINNELL RD Wilmington, DE 19803
Want to know what your home might be worth? Contact us for a FREE valuation!

Our team is ready to help you sell your home for the highest possible price ASAP
Key Details
Sold Price $345,000
Property Type Single Family Home
Sub Type Detached
Listing Status Sold
Purchase Type For Sale
Square Footage 2,600 sqft
Price per Sqft $132
Subdivision Green Acres
MLS Listing ID DENC513272
Sold Date 12/29/20
Style Ranch/Rambler,Bi-level
Bedrooms 4
Full Baths 1
Half Baths 1
HOA Y/N N
Abv Grd Liv Area 1,300
Originating Board BRIGHT
Year Built 1958
Annual Tax Amount $2,427
Tax Year 2020
Lot Size 8,276 Sqft
Acres 0.19
Lot Dimensions 70.00 x 120.00
Property Description
Nestled in the charming North Wilmington community of Green Acres, this brick home is spacious and bright! Replacement windows illuminate the hardwood floors, remodeled kitchen, and updated bathrooms. The systems are newer - the heating and central air conditioning were replaced in 2019, the water heater in 2018, and the silicone roof is new. This is a raised ranch also called a bi-level and features three bedrooms and a full bath on the upper level, plus the remodeled eat-in kitchen, formal dining room, and a wonderfully spacious living room. The kitchen opens onto a deck overlooking the back yard, so whether you're grilling or gathering with friends, you've got room to enjoy yourself. The lower level boasts a huge family room where the fireplace with a pellet insert might be just in time for your holiday celebrations. There's also a bedroom and a half bath, plus the utility room with laundry on this level. The house is set such that there's lots of ambient light on the lower level, too, so it's wonderfully inviting. Outside you'll enjoy the ease of shelter for your vehicle via the carport, the semi-attached shed in the carport, the roomy lot that has plenty of space for play and relaxation. Put this house on your tour! Showings start at the Open House on Sunday, November 15th. NOTE - click the video link above OR go here to view it virtually: https://app.cloudpano.com/tours/14qunBWVX?mls=1
Location
State DE
County New Castle
Area Brandywine (30901)
Zoning NC6.5
Rooms
Other Rooms Living Room, Dining Room, Bedroom 2, Bedroom 3, Bedroom 4, Kitchen, Family Room, Bedroom 1, Laundry
Basement Daylight, Partial, Fully Finished
Main Level Bedrooms 3
Interior
Hot Water Natural Gas
Heating Forced Air
Cooling Central A/C
Fireplaces Number 1
Heat Source Natural Gas
Exterior
Garage Spaces 3.0
Water Access N
Accessibility None
Total Parking Spaces 3
Garage N
Building
Story 2
Sewer Public Sewer
Water Public
Architectural Style Ranch/Rambler, Bi-level
Level or Stories 2
Additional Building Above Grade, Below Grade
New Construction N
Schools
School District Brandywine
Others
Senior Community No
Tax ID 06-093.00-220
Ownership Fee Simple
SqFt Source Assessor
Special Listing Condition Standard
Read Less

Bought with Steven Shanus • Patterson-Schwartz-Brandywine
GET MORE INFORMATION




