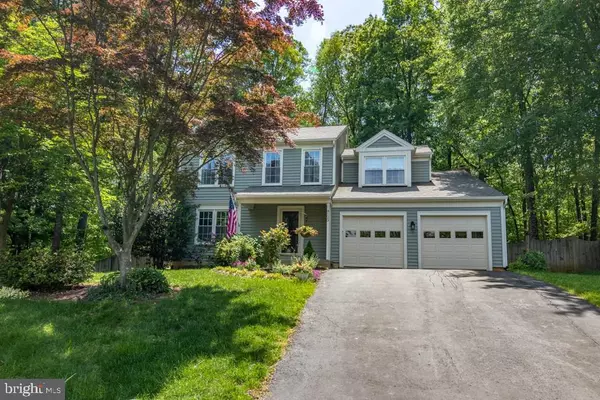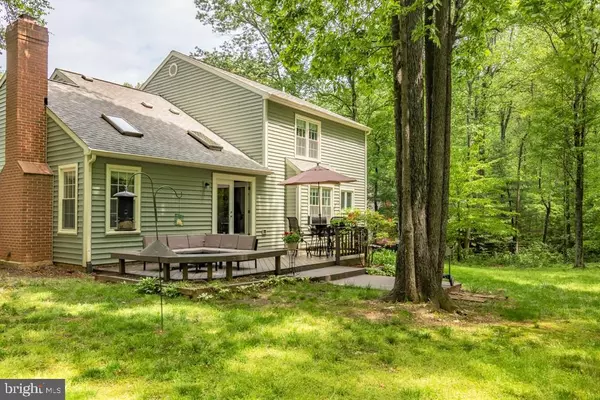For more information regarding the value of a property, please contact us for a free consultation.
4123 WAYNESBORO Woodbridge, VA 22193
Want to know what your home might be worth? Contact us for a FREE valuation!

Our team is ready to help you sell your home for the highest possible price ASAP
Key Details
Sold Price $560,000
Property Type Single Family Home
Sub Type Detached
Listing Status Sold
Purchase Type For Sale
Square Footage 2,946 sqft
Price per Sqft $190
Subdivision Heathfield Manor
MLS Listing ID VAPW524594
Sold Date 07/20/21
Style Colonial
Bedrooms 4
Full Baths 3
Half Baths 1
HOA Fees $8/ann
HOA Y/N Y
Abv Grd Liv Area 2,130
Originating Board BRIGHT
Year Built 1988
Annual Tax Amount $5,118
Tax Year 2020
Lot Size 0.346 Acres
Acres 0.35
Property Description
Welcome to 4123 Waynesboro Court. This wonderful well cared for home offers 4 bedrooms / 3.5 baths with 2900+ sq ft of finished space while being situated on a large .35 acre lot on a quiet cul-de-sac. Large fenced backyard contains mature landscaping for privacy as well as a large deck for entertaining family and guests. Fully finished basement contains built in office and full bathroom as well as multiple rooms for a home Theater/Rec room, a den or convenient storage. Main level adorned with hardwood floors as well as a large gourmet style kitchen with granite counter tops, stainless steel appliances, and an open floor-plan leading to a Family Room with two large skylights and a brick fireplace. Open foyer and staircase lead up to 3 bedrooms as well as the master bedroom with en-suite bath. Entire upper-level just updated with fresh paint and new carpet. Minutes from Rt 1/ I-95 corridor as well as PW Parkway and commuter lots. A multitude of shopping and dining options are located just outside this quiet and peaceful community. Low HOA of just $100 yearly, to cover common grounds maintenance. Come experience all this home has to offer, a must-see property.
Location
State VA
County Prince William
Zoning R2
Rooms
Other Rooms Family Room
Basement Fully Finished, Interior Access, Other
Interior
Interior Features Floor Plan - Traditional, Formal/Separate Dining Room
Hot Water Electric
Heating Heat Pump(s)
Cooling Central A/C, Heat Pump(s)
Flooring Hardwood, Carpet
Fireplaces Number 1
Fireplaces Type Gas/Propane, Brick
Equipment Built-In Microwave, Dishwasher, Disposal, Dryer - Electric, ENERGY STAR Clothes Washer, Refrigerator, Stove, Stainless Steel Appliances, Washer
Fireplace Y
Appliance Built-In Microwave, Dishwasher, Disposal, Dryer - Electric, ENERGY STAR Clothes Washer, Refrigerator, Stove, Stainless Steel Appliances, Washer
Heat Source Electric
Laundry Main Floor
Exterior
Parking Features Inside Access
Garage Spaces 4.0
Water Access N
View Trees/Woods
Roof Type Asphalt
Accessibility None
Attached Garage 2
Total Parking Spaces 4
Garage Y
Building
Lot Description Backs - Open Common Area, Backs to Trees, Cul-de-sac
Story 3
Sewer Public Sewer
Water Public
Architectural Style Colonial
Level or Stories 3
Additional Building Above Grade, Below Grade
New Construction N
Schools
Elementary Schools Jenkins
Middle Schools Beville
High Schools Gar-Field
School District Prince William County Public Schools
Others
Senior Community No
Tax ID 8192-65-8462
Ownership Fee Simple
SqFt Source Assessor
Acceptable Financing Cash, Conventional, FHA, VA
Listing Terms Cash, Conventional, FHA, VA
Financing Cash,Conventional,FHA,VA
Special Listing Condition Standard
Read Less

Bought with Michael V Sheridan • RLAH @properties


