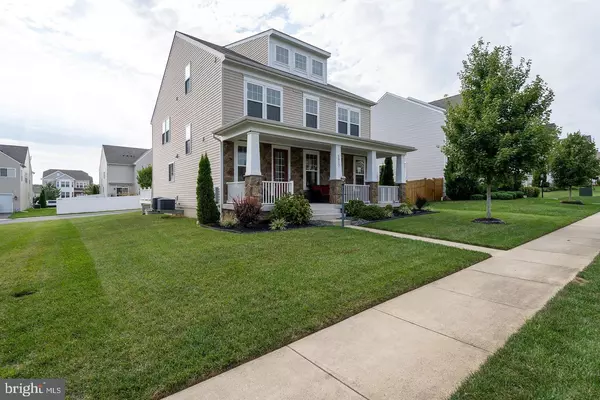For more information regarding the value of a property, please contact us for a free consultation.
5817 AMANDA ROSE LN Woodbridge, VA 22193
Want to know what your home might be worth? Contact us for a FREE valuation!

Our team is ready to help you sell your home for the highest possible price ASAP
Key Details
Sold Price $652,500
Property Type Single Family Home
Sub Type Detached
Listing Status Sold
Purchase Type For Sale
Square Footage 3,218 sqft
Price per Sqft $202
Subdivision Hope Hill Crossing
MLS Listing ID VAPW517406
Sold Date 04/30/21
Style Colonial
Bedrooms 5
Full Baths 4
Half Baths 1
HOA Fees $108/mo
HOA Y/N Y
Abv Grd Liv Area 3,218
Originating Board BRIGHT
Year Built 2014
Annual Tax Amount $6,226
Tax Year 2021
Lot Size 8,316 Sqft
Acres 0.19
Property Description
Gorgeous inside and out! This home is lovely before you even go inside! You're greeted by a charming front porch that is perfect for sitting down and relaxing to watch the world go by. Inside, you are greeted by an open layout with large, spacious rooms, gleaming hardwood floors, beautiful millwork, and natural light. The formal dining room is large and welcoming, with wainscoting and crown molding. You'll love the open, airy living room with its hardwood floors, charming fireplace with mantel, high ceilings, and crown molding. The living room flows perfectly into the kitchen, with hardwood floors, stainless steel appliances, undermount sink, wall oven, built-in microwave, granite counters with plenty of prep space, large pantry, desk workspace, subway tile, and beautiful cabinetry with ample storage. Enjoy breakfast each morning at the kitchen island! Upstairs, enjoy your stunning primary bedroom with tray ceiling, walk-in closet with storage solutions, and fantastic en suite with double sinks, soaking tub, and separate shower. On the same level, there are three large additional bedrooms with ceiling fans, and two additional full bathrooms! Go one more level upstairs to the fantastic loft area that features vaulted ceilings, a large living area, a full bathroom, and bedroom! This bonus area is perfect for a loungy hangout area, game room, movie night, in-law suite, or for guests to enjoy! The basement level is unfinished, but is large and full of potential! This neighborhood is beautiful, and boasts a fantastic community pool, club house, walking and cycling trails, and playgrounds.
Location
State VA
County Prince William
Zoning PMR
Rooms
Other Rooms Dining Room, Primary Bedroom, Bedroom 2, Bedroom 3, Bedroom 5, Kitchen, Family Room, Bedroom 1, Loft, Recreation Room, Primary Bathroom, Full Bath, Half Bath
Basement Partial
Interior
Interior Features Built-Ins, Carpet, Ceiling Fan(s), Chair Railings, Crown Moldings, Dining Area, Family Room Off Kitchen, Floor Plan - Open, Formal/Separate Dining Room, Pantry, Primary Bath(s), Recessed Lighting, Soaking Tub, Stall Shower, Tub Shower, Wainscotting, Walk-in Closet(s), Wood Floors
Hot Water Natural Gas
Heating Forced Air
Cooling Central A/C, Ceiling Fan(s)
Fireplaces Number 1
Fireplaces Type Gas/Propane
Equipment Built-In Microwave, Dishwasher, Disposal, Dryer, Icemaker, Oven - Wall, Refrigerator, Washer, Cooktop
Fireplace Y
Appliance Built-In Microwave, Dishwasher, Disposal, Dryer, Icemaker, Oven - Wall, Refrigerator, Washer, Cooktop
Heat Source Natural Gas
Laundry Upper Floor
Exterior
Exterior Feature Deck(s), Porch(es)
Parking Features Additional Storage Area, Garage - Rear Entry, Garage Door Opener, Inside Access
Garage Spaces 4.0
Amenities Available Club House, Jog/Walk Path, Pool - Outdoor, Tot Lots/Playground
Water Access N
Accessibility None
Porch Deck(s), Porch(es)
Attached Garage 2
Total Parking Spaces 4
Garage Y
Building
Story 2.5
Sewer Public Sewer
Water Public
Architectural Style Colonial
Level or Stories 2.5
Additional Building Above Grade, Below Grade
New Construction N
Schools
Elementary Schools Ashland
Middle Schools Saunders
High Schools Forest Park
School District Prince William County Public Schools
Others
HOA Fee Include Management,Pool(s),Road Maintenance,Snow Removal,Trash
Senior Community No
Tax ID 8091-41-0370
Ownership Fee Simple
SqFt Source Assessor
Security Features Carbon Monoxide Detector(s),Fire Detection System,Motion Detectors,Security System
Special Listing Condition Standard
Read Less

Bought with Kati J Sweeney Bock • Berkshire Hathaway HomeServices PenFed Realty
GET MORE INFORMATION




