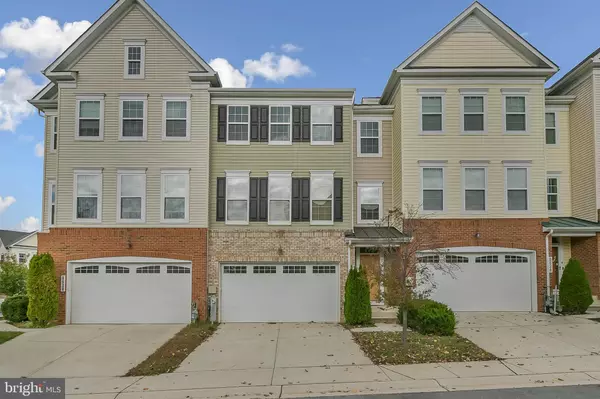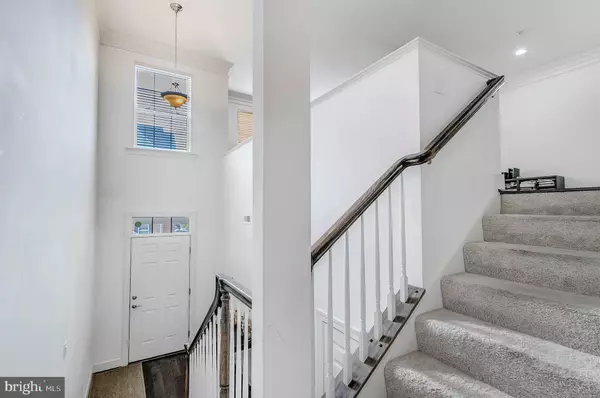For more information regarding the value of a property, please contact us for a free consultation.
8626 SUMMER WAVES WAY Laurel, MD 20723
Want to know what your home might be worth? Contact us for a FREE valuation!

Our team is ready to help you sell your home for the highest possible price ASAP
Key Details
Sold Price $487,000
Property Type Townhouse
Sub Type Interior Row/Townhouse
Listing Status Sold
Purchase Type For Sale
Square Footage 2,860 sqft
Price per Sqft $170
Subdivision None Available
MLS Listing ID MDHW287518
Sold Date 02/05/21
Style Colonial
Bedrooms 3
Full Baths 3
Half Baths 1
HOA Fees $153/mo
HOA Y/N Y
Abv Grd Liv Area 2,860
Originating Board BRIGHT
Year Built 2012
Annual Tax Amount $6,642
Tax Year 2020
Lot Size 3,049 Sqft
Acres 0.07
Property Description
Freshly painted and well-maintained townhouse in Berkshire Place at Haddon Hall. 3-bedroom, 3 full bath, 1 half bath and 2 car garage. Large Living room overlooking the two-story foyer, open floor plan, lots of natural light on all levels, hardwood floor throughout the first floor. Upgraded gourmet kitchen with granite counter tops, 42' cabinets, stainless-steel appliances, and butlers pantry. Private Trex deck from kitchen area. Large FR with fireplace, full bath and rec room on main level. Master bedroom with tray ceilings and walk-in closet. Upgraded master bath with soaking tub and separate standing shower. Washer & Dryer upper level. Additional parking in front. Easy access to RT-216 and minutes from I-95.
Location
State MD
County Howard
Zoning MXD3
Rooms
Main Level Bedrooms 3
Interior
Interior Features Carpet, Ceiling Fan(s), Breakfast Area, Floor Plan - Open, Kitchen - Eat-In, Kitchen - Island, Crown Moldings, Recessed Lighting, Soaking Tub, Sprinkler System, Walk-in Closet(s), Attic, Butlers Pantry, Combination Kitchen/Dining
Hot Water Natural Gas
Heating Energy Star Heating System, Programmable Thermostat
Cooling Ceiling Fan(s), Energy Star Cooling System
Flooring Fully Carpeted, Hardwood
Fireplaces Number 1
Fireplaces Type Fireplace - Glass Doors
Equipment Built-In Microwave, Built-In Range, Disposal, Dishwasher, Exhaust Fan, Icemaker, Oven/Range - Electric, Refrigerator, Stainless Steel Appliances, Washer, Energy Efficient Appliances, Dryer - Front Loading
Furnishings No
Fireplace Y
Window Features Energy Efficient
Appliance Built-In Microwave, Built-In Range, Disposal, Dishwasher, Exhaust Fan, Icemaker, Oven/Range - Electric, Refrigerator, Stainless Steel Appliances, Washer, Energy Efficient Appliances, Dryer - Front Loading
Heat Source Natural Gas
Laundry Upper Floor, Dryer In Unit, Washer In Unit
Exterior
Parking Features Garage - Front Entry
Garage Spaces 2.0
Utilities Available Cable TV Available, Natural Gas Available, Phone Available
Amenities Available Pool - Outdoor, Jog/Walk Path, Tot Lots/Playground, Community Center, Exercise Room
Water Access N
Roof Type Asphalt
Accessibility None
Attached Garage 2
Total Parking Spaces 2
Garage Y
Building
Story 3
Sewer Private Sewer
Water Public
Architectural Style Colonial
Level or Stories 3
Additional Building Above Grade, Below Grade
Structure Type 9'+ Ceilings,Tray Ceilings
New Construction N
Schools
Elementary Schools Forest Ridge
Middle Schools Patuxent Valley
High Schools Hammond
School District Howard County Public School System
Others
Pets Allowed Y
HOA Fee Include Common Area Maintenance,Pool(s),Recreation Facility,Reserve Funds
Senior Community No
Tax ID 1406591302
Ownership Fee Simple
SqFt Source Estimated
Security Features Sprinkler System - Indoor
Acceptable Financing Cash, Conventional, FHA, VA
Horse Property N
Listing Terms Cash, Conventional, FHA, VA
Financing Cash,Conventional,FHA,VA
Special Listing Condition Standard
Pets Allowed Case by Case Basis
Read Less

Bought with TERIKSHA SPENCER • New Beginnings Real Estate Company



