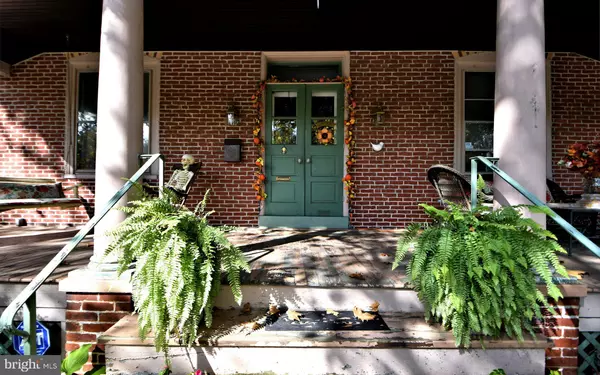For more information regarding the value of a property, please contact us for a free consultation.
424 RYERS AVE Cheltenham, PA 19012
Want to know what your home might be worth? Contact us for a FREE valuation!

Our team is ready to help you sell your home for the highest possible price ASAP
Key Details
Sold Price $330,000
Property Type Single Family Home
Sub Type Detached
Listing Status Sold
Purchase Type For Sale
Square Footage 2,792 sqft
Price per Sqft $118
Subdivision Cheltenham Vil
MLS Listing ID PAMC2014866
Sold Date 12/07/21
Style Colonial
Bedrooms 5
Full Baths 2
Half Baths 2
HOA Y/N N
Abv Grd Liv Area 2,792
Originating Board BRIGHT
Year Built 1900
Annual Tax Amount $8,592
Tax Year 2021
Lot Size 8,250 Sqft
Acres 0.19
Lot Dimensions 55.00 x 150.00
Property Description
Charming 3 story colonial home located on a mature spacious corner lot in Cheltenham Village. As you approach you will notice plenty of character this lovely home presents. Approaching the main entry there is a large elevated covered porch spanning the length of the front of this home (perfect for a shady retreat from a warm summer day). Next, stepping through the double-doored entry is the formal living room with a brick fireplace. The formal Dining room is spacious and has plenty of light coming through the side bay window. There is an updated eat-in kitchen with a range/oven, built-in microwave, newer stainless steel Bosch dishwasher, and plenty of countertop space. Off of the kitchen , dining room, and working thier way to the living room are both, a bonus room and a family room (bonus room can be used as a sitting room, activity room, or an extension off the family room. Let your imagination determine how you choose to use. First floor also offers a nicely updated powder room. Hidden behind the closet doors in the powder room is the laundry area with additional storage shelving. The second floor offers 4 spacious bedrooms and a full updated bathroom. The 3rd floor offers a lot of flexibility for you as a homeowner. Ideally, it can be used as a master bedroom suite with a bedroom, sitting/office area and a full bath. However, it can also be utilized as 2 separate bedrooms, with one providing its own bathroom, or possibly a child's/children's bedroom with play area and bathroom. There possibilities are only limited by what will best suit your needs. Home offers mostly hardwood flooring throughout, dual stairs, ceiling fans throughout, recessed lighting in the kitchen, a mud room off the kitchen with outside access to the rear porch and large rear yard...very serene and relaxing. There is also a detached 2-car garage with a second story for storage and is easily accessible at the rear side. Being located in the heart of Cheltenham Village, this home is close to shopping, parks, restaurants, public transportation (including the regional rail line), and major travel routes. Only minutes from the Philadelphia city limits. Schedule your appointment today.
Location
State PA
County Montgomery
Area Cheltenham Twp (10631)
Zoning C3
Rooms
Other Rooms Living Room, Dining Room, Sitting Room, Bedroom 2, Bedroom 3, Bedroom 4, Bedroom 5, Kitchen, Family Room, Basement, Bedroom 1, Mud Room, Bathroom 2
Basement Full
Interior
Interior Features Additional Stairway, Carpet, Ceiling Fan(s), Floor Plan - Traditional, Formal/Separate Dining Room, Kitchen - Country, Kitchen - Eat-In, Recessed Lighting, Stain/Lead Glass, Stall Shower, Tub Shower, Wood Floors
Hot Water Natural Gas
Heating Radiator
Cooling Wall Unit
Fireplaces Number 1
Fireplaces Type Brick, Mantel(s)
Equipment Built-In Microwave, Disposal, Dishwasher, Dryer - Front Loading, Refrigerator, Oven/Range - Gas, Washer, Water Heater
Fireplace Y
Appliance Built-In Microwave, Disposal, Dishwasher, Dryer - Front Loading, Refrigerator, Oven/Range - Gas, Washer, Water Heater
Heat Source Natural Gas
Laundry Main Floor
Exterior
Exterior Feature Patio(s), Porch(es)
Parking Features Additional Storage Area
Garage Spaces 4.0
Water Access N
View Garden/Lawn, Street, Trees/Woods
Accessibility None
Porch Patio(s), Porch(es)
Total Parking Spaces 4
Garage Y
Building
Lot Description Corner
Story 3
Foundation Stone
Sewer Public Sewer
Water Public
Architectural Style Colonial
Level or Stories 3
Additional Building Above Grade, Below Grade
Structure Type 9'+ Ceilings
New Construction N
Schools
School District Cheltenham
Others
Senior Community No
Tax ID 31-00-24136-007
Ownership Fee Simple
SqFt Source Assessor
Acceptable Financing Cash, Conventional
Listing Terms Cash, Conventional
Financing Cash,Conventional
Special Listing Condition Standard
Read Less

Bought with Angela M Yannessa • Coldwell Banker Realty
GET MORE INFORMATION




