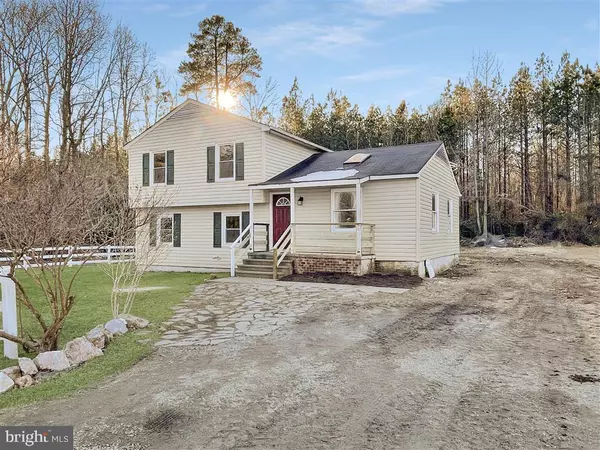For more information regarding the value of a property, please contact us for a free consultation.
2518 DEERFIELD RD Ruther Glen, VA 22546
Want to know what your home might be worth? Contact us for a FREE valuation!

Our team is ready to help you sell your home for the highest possible price ASAP
Key Details
Sold Price $248,500
Property Type Single Family Home
Sub Type Detached
Listing Status Sold
Purchase Type For Sale
Square Footage 1,510 sqft
Price per Sqft $164
Subdivision Campbell Creek Village
MLS Listing ID VACV2001270
Sold Date 03/18/22
Style Split Level
Bedrooms 4
Full Baths 2
HOA Y/N N
Abv Grd Liv Area 1,510
Originating Board BRIGHT
Year Built 1981
Annual Tax Amount $976
Tax Year 2021
Lot Size 0.327 Acres
Acres 0.33
Property Description
Just imagine pulling into the quiet cul de sac setting of your home with the anticipation of enjoying its newly renovated interior. The fresh paint and carpet are not the only feel goods of this private and secluded lot. This property has had the all new plumbing installed throughout.
The large, spacious lot will provide you with a clean slate to meet all your backyard barbecue or family event needs. The private cul-de-sac will accommodate all the parking space necessary and will give your children plenty of space to safely play. This home boasts four bedrooms with fresh carpet, doors and paint. The two full bathrooms offer brand new tub glaze, fixtures and toilets along with the new vanities and lighting, really complete these new spaces for you.
Downstairs youll find a large, inviting family room with a faux fireplace ready to entertain or relax with your family. Last but certainly not least, the completely renovated eat in kitchen will be the hub of this wonderful home. New cabinets, appliances, flooring, countertops, and lighting make this space comfortable and inviting. Schedule your showing soon, at this price, this home will not last long!
Location
State VA
County Caroline
Zoning R1
Interior
Interior Features Carpet, Ceiling Fan(s), Chair Railings, Family Room Off Kitchen, Kitchen - Eat-In, Skylight(s)
Hot Water None
Heating Other
Cooling None
Equipment Built-In Microwave, Built-In Range, Dishwasher, Refrigerator
Appliance Built-In Microwave, Built-In Range, Dishwasher, Refrigerator
Heat Source None
Exterior
Water Access N
Accessibility None
Garage N
Building
Story 3.5
Foundation Other
Sewer Public Sewer
Water Community
Architectural Style Split Level
Level or Stories 3.5
Additional Building Above Grade, Below Grade
New Construction N
Schools
School District Caroline County Public Schools
Others
Senior Community No
Tax ID 52A-5-J-9
Ownership Fee Simple
SqFt Source Estimated
Special Listing Condition Standard
Read Less

Bought with Kelli S Weiner • RE/MAX Allegiance



