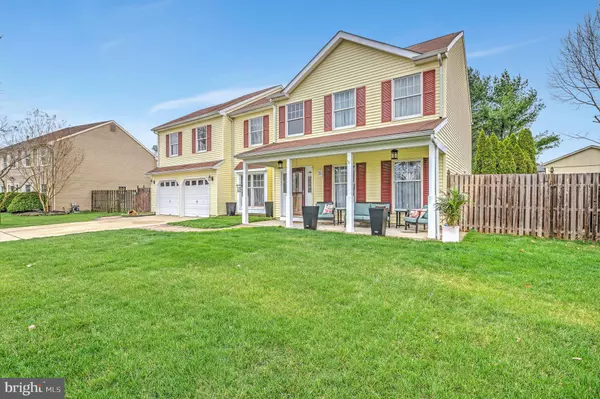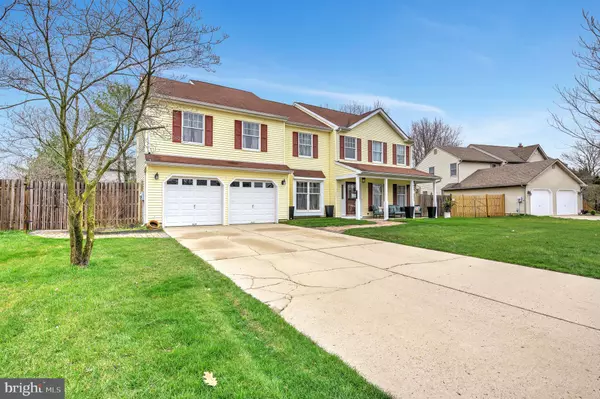For more information regarding the value of a property, please contact us for a free consultation.
5 NEWBURY LN Eastampton, NJ 08060
Want to know what your home might be worth? Contact us for a FREE valuation!

Our team is ready to help you sell your home for the highest possible price ASAP
Key Details
Sold Price $550,000
Property Type Single Family Home
Sub Type Detached
Listing Status Sold
Purchase Type For Sale
Square Footage 3,046 sqft
Price per Sqft $180
Subdivision Carriage Park
MLS Listing ID NJBL2023290
Sold Date 06/01/22
Style Colonial
Bedrooms 5
Full Baths 2
Half Baths 1
HOA Y/N N
Abv Grd Liv Area 3,046
Originating Board BRIGHT
Year Built 1990
Annual Tax Amount $9,519
Tax Year 2021
Lot Dimensions 75.40 x 0.00
Property Description
Look no further! This expansive five bedroom home has all of the bells and whistles as the owners have taken meticulous care and it shows. Newly rebuilt in 2002, there are many upgrades and features that this home has to offer including upgraded 200-amp electrical and hardwired smoke detectors. Nestled on a premium lot in the desirable Eastampton community of Carriage Park, this home is a hidden gem. As you arrive, you will appreciate the curb appeal and the welcoming front porch. Enter into the open two story foyer and walk into the open floor plan on the main level which features a living room, family room, dining room, expansive kitchen with stainless steel appliances, plenty of cabinet space and an oversized island perfect for entertaining and as an added bonus, a butler's pantry for coffee making, wine serving, or merely extra space to prepare to host that special event. You would not help but to notice the backyard oasis through the dining room doors or kitchen windows as you tour this main level. No need to travel, once you enter the fenced in yard, you would be thrilled to see all it has to offer! There is an expansive heated inground saltwater pool with spa and lighting with remote control, a paved area with firepit, grill and refrigerator for outdoor entertaining and two retractable awnings for shade when desired. There is also a shed for extra storage and beautiful landscaping including fig and fruit trees maintained by the inground sprinkler system. On the upper level, you will find five spacious bedrooms with ceiling fans and ample closet space. The master suite has vaulted ceilings, a huge walk in closet, and a master bathroom with a soaking whirlpool tub and separate shower. In addition, there is a spacious hall bathroom to accommodate the additional four bedrooms. Wait, there is more! This home has an upper floor laundry room and also access to the large floored attic for even more storage. The two car garage has built in shelving as well as a workshop area! Not only is this home conveniently located to major highways and Joint Base McGuire Fort Dix-Lakehurst, but is also located within walking distance to schools, parks and trails.
Location
State NJ
County Burlington
Area Eastampton Twp (20311)
Zoning RESIDENTIAL
Interior
Hot Water Natural Gas
Heating Forced Air
Cooling Central A/C
Heat Source Natural Gas
Laundry Upper Floor
Exterior
Parking Features Inside Access, Oversized, Garage - Front Entry, Additional Storage Area
Garage Spaces 2.0
Pool Heated, In Ground, Pool/Spa Combo, Saltwater
Water Access N
Accessibility None
Attached Garage 2
Total Parking Spaces 2
Garage Y
Building
Story 2
Foundation Slab
Sewer Public Sewer
Water Public
Architectural Style Colonial
Level or Stories 2
Additional Building Above Grade, Below Grade
New Construction N
Schools
School District Rancocas Valley Regional Schools
Others
Senior Community No
Tax ID 11-00902 02-00007
Ownership Fee Simple
SqFt Source Assessor
Acceptable Financing Conventional, Cash
Listing Terms Conventional, Cash
Financing Conventional,Cash
Special Listing Condition Standard
Read Less

Bought with Non Member • Non Subscribing Office



